With both of the houses we’ve renovated now, we focus first on the interior and then get to the outside.
On our first home, that meant that the outside barely got touched before it was time to move. We just did a few updates we felt like we had to in order to sell.
On this house, I swore it would be different! We did start inside, which made a lot of sense considering we were living in it through renovations. We needed a working kitchen and a place to lay our heads before we needed new shutters. Recently, we’ve finally gotten around to tackling the outside and I’m really excited to share our plan with you!
In our last house, I would pull up every day and look at the house and sigh. I would think, “Oh poor little brick rancher, people don’t know that you’re pretty on the inside. If I had endless funds, I’d give you a paint job and a front porch…” and the list goes on and on. Now, I know that’s sort of a sad way to think of your home, but the outside was not what either of us remotely wanted and it just wasn’t feasible to do much about it.
So, when we decided to move, I knew that this house would be pretty on the outside. Not for anyone else, but for us. We chose a downtown neighborhood, which is filled with bungalows needing love and I had images like these floating through my mind.
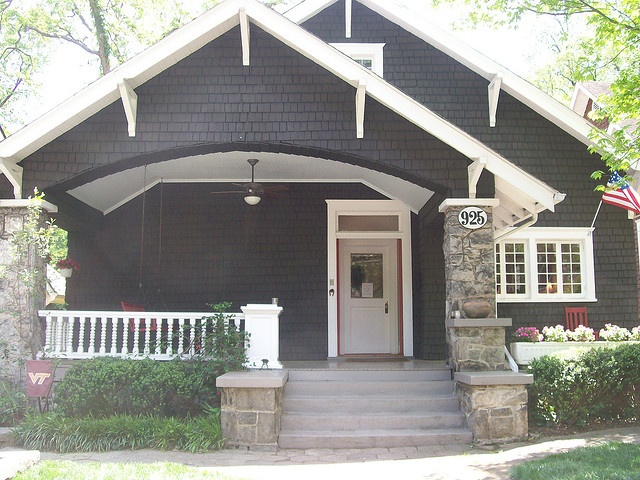
{via}
We would buy a bungalow with a lovely front porch.
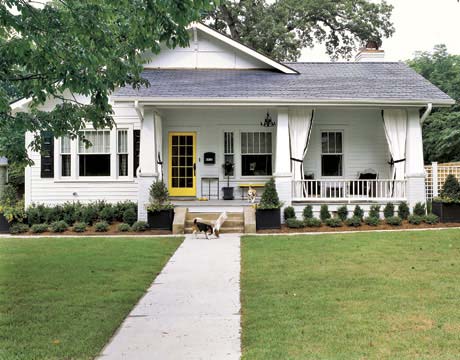
{via}
Our home would have craftsman character galore.
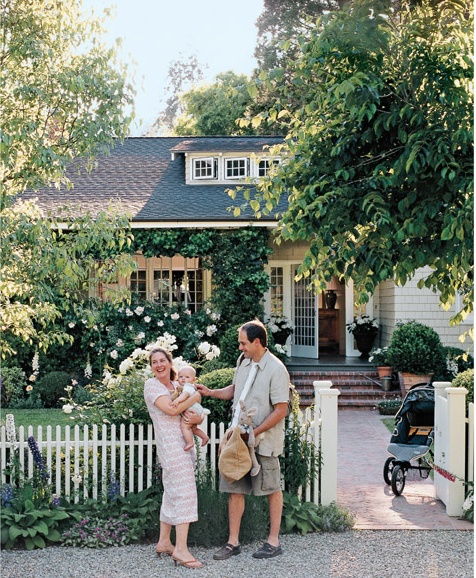
{via}
And this house would absolutely have lovely landscaping.
So we set out in search of our bungalow. There are many in our chosen neighborhood, but none for sale at the right time. We had a quick turn-around time, too. Once we got a contract on our house, we tried to quickly find one that we could move into around when we closed. We really wanted to avoid renting, if possible. I firmly believe in waiting for the right house, but based on many considerations, we really needed to get on one quickly.
I had all of these high hopes for the exterior of our home, knowing we would still put a lot of work into it. A front porch was on my “must-list.”
And this is what we ended up with:
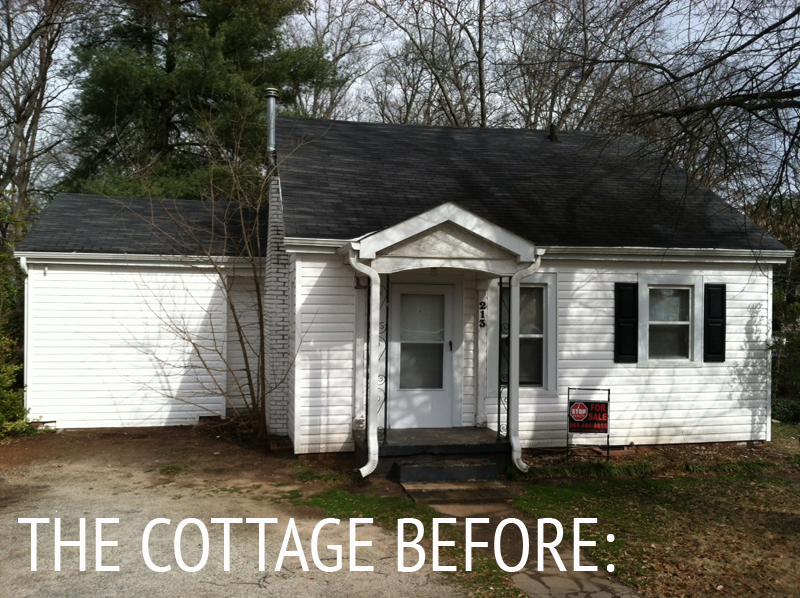
This almost makes me laugh.
Obviously, no front porch. Not an ounce of character. Zero established landscaping that would stay. We had a winner, for sure.
But at the same time, it was the right house. Not only was it available at the right time for the right price, but the interior really worked. It allowed for nearly everything we wanted inside. It had a big yard and was perfect for an addition. It was the right house.
We really considered adding a front porch for a while and doing some major, major upgrades to the outside, but after finishing the inside, we realized the investment just could not sustain that.
If this were our forever house, it would be different. But we know based on space alone that we will move on one day, so investment is a huge concern. A minimum $5,000 front porch (our contractor’s quote) just doesn’t make sense.
So, we set out and planned updates that made sense, that were reasonably priced, and that would add some charm and curb appeal. For example, I am not a vinyl siding person. But completely removing and replacing all siding just wasn’t going to happen.
The list of what we wanted to change was long, so we tried to settle on a reasonable list. Lots of bang for our buck, hopefully.
Here’s the plan:
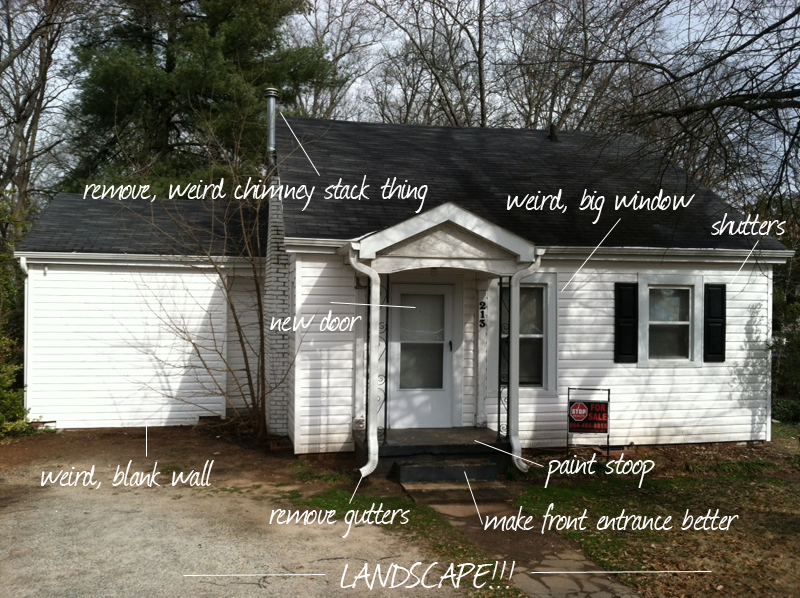
First of all, notice that I use the word “weird” a lot. There are so many weird things about the exterior of this house.
Let’s start from the left.
Weird, Blank Wall: That weird, blank white wall is dying for a window! Apparently that room was a garage and when they closed it up to make it a bedroom (a shanty one, but a bedroom nonetheless), they didn’t want to invest in a window. This room became our kitchen and desperately needed a window!
Weird Chimey Stack: They had knocked the top of the chimney off to put in this weird, silver stack thing. There is no better name for it. It had something to do with the heat system at one time, but now is not used at all, so it will definitely go.
Weird, Big Window: I cannot, for the life of me, figure out why that huge window (nearly the same size of the front door) was put right there. The outside of the house bothered me to death. Too many windows on one side, not enough on the other. It’s so lopsided. We decided to remove this window all together based off of interior renovations. Plus, it was just too close to the portico. There was no room for shutters and was just too crammed. I am not a fan of removing windows. You need more natural light, always! But, in this case, it had to go.
Shutters: We definitely wanted to change the shutters. Our plan is to create a more craftsman style shutter in a color. This white house needs a pop!
Front Entrance: Now let’s talk about this front entrance. Poor little front entrance. There is so much here we want to change. First, we want to remove the gutters that go down the front. Our contractor confirmed that these weren’t even useful, so away they go. Next, our plan was to completely remove the iron posts and build wooden posts. We need a new door that makes a statement, new house numbers, new light (there currently isn’t one), planters, a painted stoop…the list goes on and on with this front entrance.
Landscaping: Whew. Does this yard need landscaping?! Again, we are limited here by budget, but we definitely wanted to make some distinct beds, bring in grass, and a few other cost-effective upgrades.
So, there’s our long plan. While we really could go crazy with this exterior remodel, our goal is to focus the majority of time and money on the front entrance. We feel like if we can make it much better, prettier, and more welcoming, that’ll be the biggest benefit. Then finishing it out with some new shutters and landscaping will be a nice addition.
Tomorrow, I’ll be sharing a mood board with our color scheme and ideas!


Super excited to see what you do with the exterior, Lindsay!
I can’t wait to see!! So much potential!
We have just sold our current home and purchased a small bungalow up the street. It really needs some TLC on the outside as well. I am hoping to do those first and make it match the inside…I can’t wait to watch your plans unfold!
It’s going to be such a great feeling to make some cosmetic changes…can’t wait to see!
Please give us lots of update posts as you go along. This is going to be an amazing transformation.
I am so interested to see what you do Lindsay. We have a major overhaul planned for ours too. It will involve an architect though…because some of it is outside my skill level. I want to get the first floor finished before all of that though. I will live vicariously thru you until then 😉
Can’t wait to see. I love the first inspirational home so much
Landscaping can be cheap if you start small. Every year I go to Garden club sales. This year I went during the last hour. It was slim pickings but everything was half off and I got six plants in gallon pots for less than six dollars! Maybe your friends will divide some of their perennials in the Spring!
Hello love the look, we are going to paint our house the same
Colors, can you please tell me
What color white you used?
Thank you,
Tim
Hi Tim! This was white vinyl that was already on the house, so we didn’t do anything to it 🙂 It was the color it came.