First off, friends, I didn’t address this in my last post, but thank you so much for your kind comments about my Instagram vs. blogs dilemma and trying to figure out where to best put my time in this busy season. Y’all had such amazing food for thought and truly made me fall in love with this blog of mine in a new way! Thank you for sharing and I am so, so thankful each of you is here.
Okay, now onto some changes happening at The Buffalo Stone Cottage. For those who follow me on Instagram, you may remember awhile back I shared some frustrations with our living room: specifically what the best, most functional layout was and what was prettiest….and where do those meet. I’m a firm believer that every single space has a solution you can love. It may just take time to wrestle with each space’s challenges and discover the best option. And that solution may change as your season of life and needs do!
Now that we’ve finished up the addition, it was time to start settling the house and working on our spaces that didn’t feel right. First on the list was the living room. You can check out the living room reveal here, but here’s a reminder.
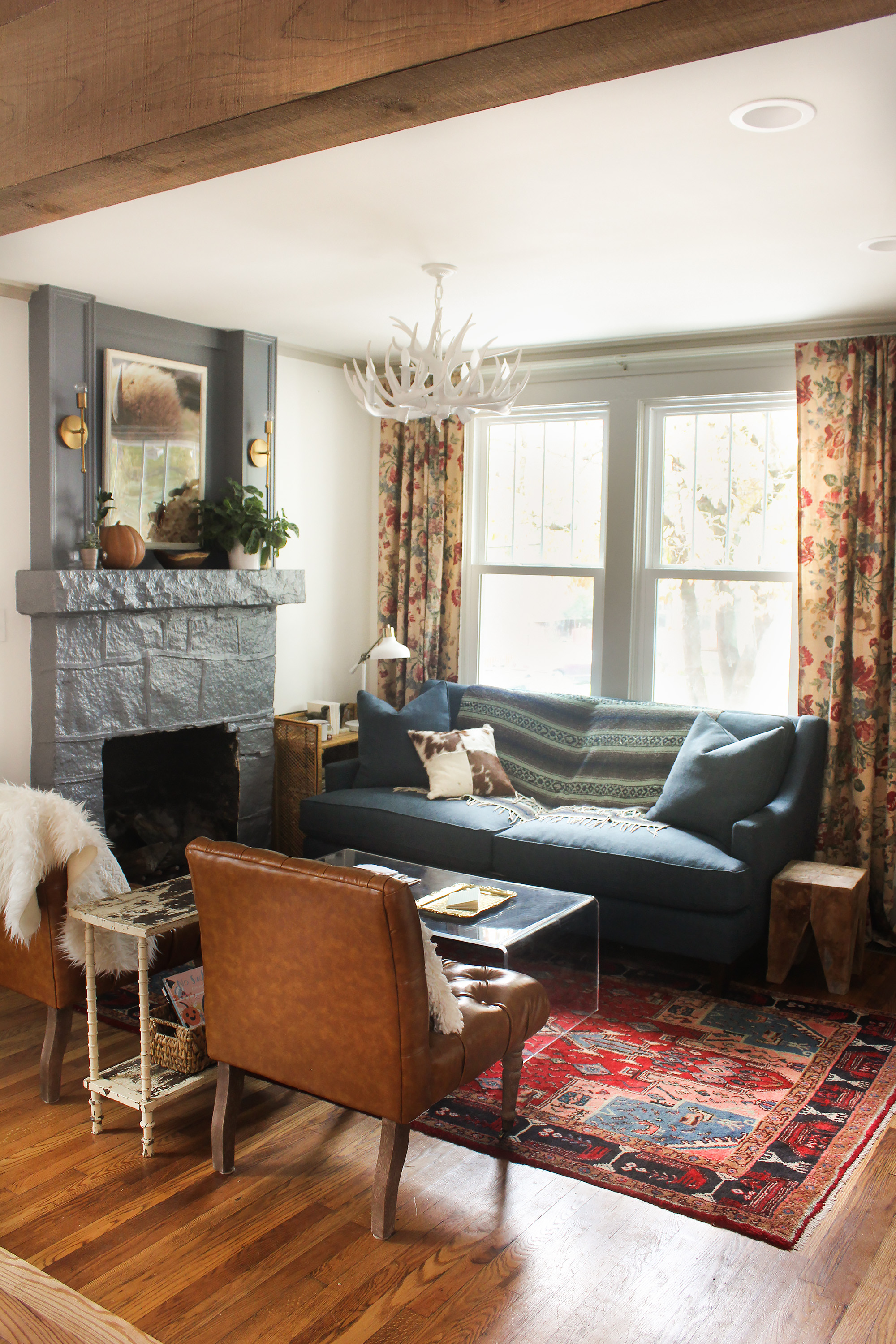
When we first finished this, I was like, “Yes! We figured this small space out.” It felt really functional for the size and so beautiful. And looking back at photos now, it’s still those things. But living in it day in and day out felt a bit different. I’m realizing that it often takes time to get a space where you need it. Over time, we started to crave a shift. The couch felt heavy the longer we lived with it, which comes from color and size. It really felt a bit too big for the space the more we settled in.
We moved it around and tried some different layouts, but because the couch is so large and deep, it majorly chopped the space up to have it anywhere else. Replacing it wasn’t an option at this point, so we decided to think differently. A living room HAS to have a couch…right? Well, we decided to work with what we have and try something. This is in no way a reveal. It’s more of a look at what we’re trying that may totally change again as we live with it! But I think sharing that process is good. Too often, we all share the big reveals and don’t show that it really took time to get there and see what worked for us. So, join me for this crazy ride, y’all! There’s still some details to add and tweak in here, but it already is a fun change.
Here’s our living room today.
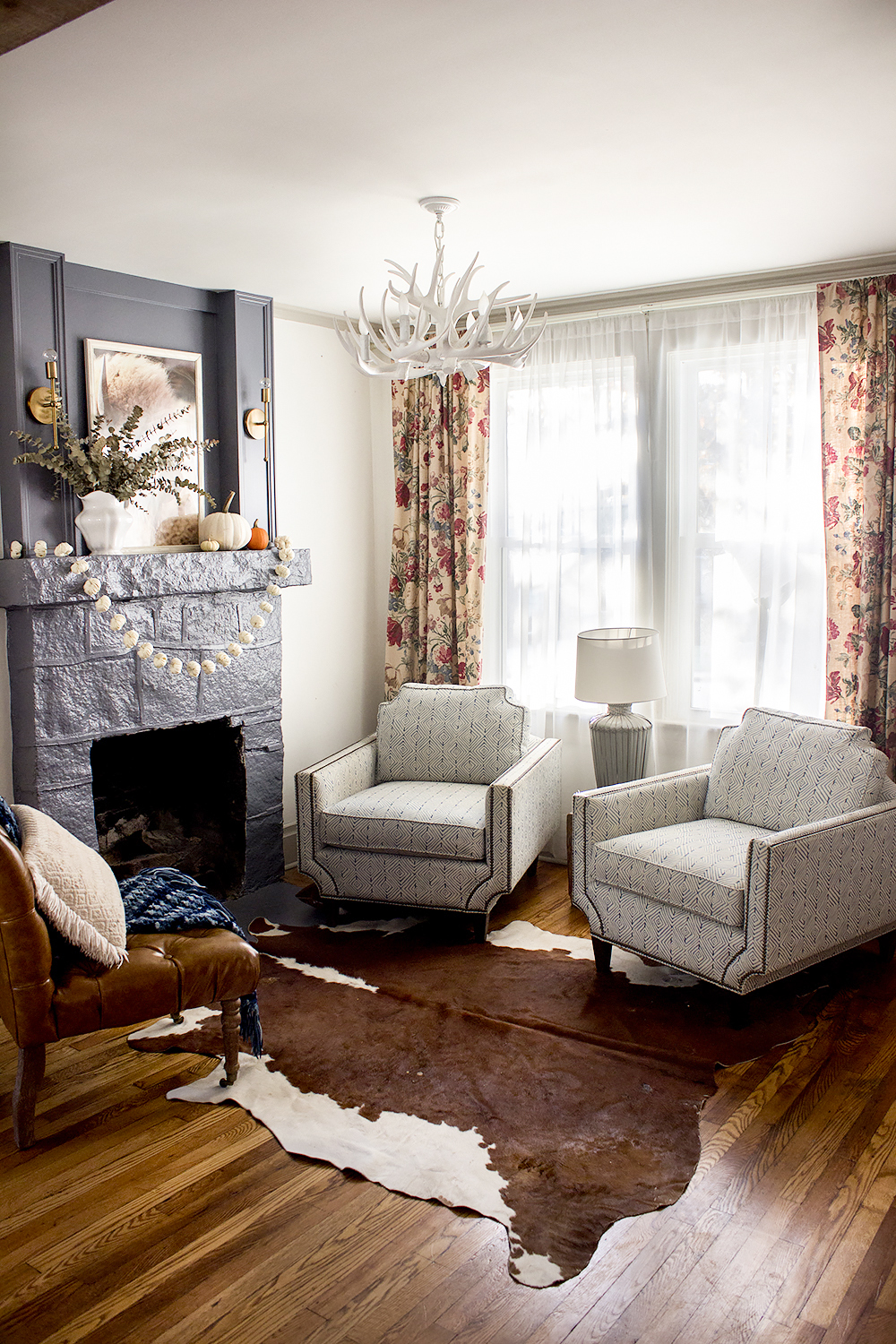
The other leather chair has to be repaired and once it is, the plan is to put it beside the other and have a circle of four chairs that’s great for conversation, reading, etc. The lucite coffee table we had is very large, so we’re going without one for now, but if we continue liking this layout, I may look for a smaller oval that’s a better fit.
Who remembers these chairs from our last living room?
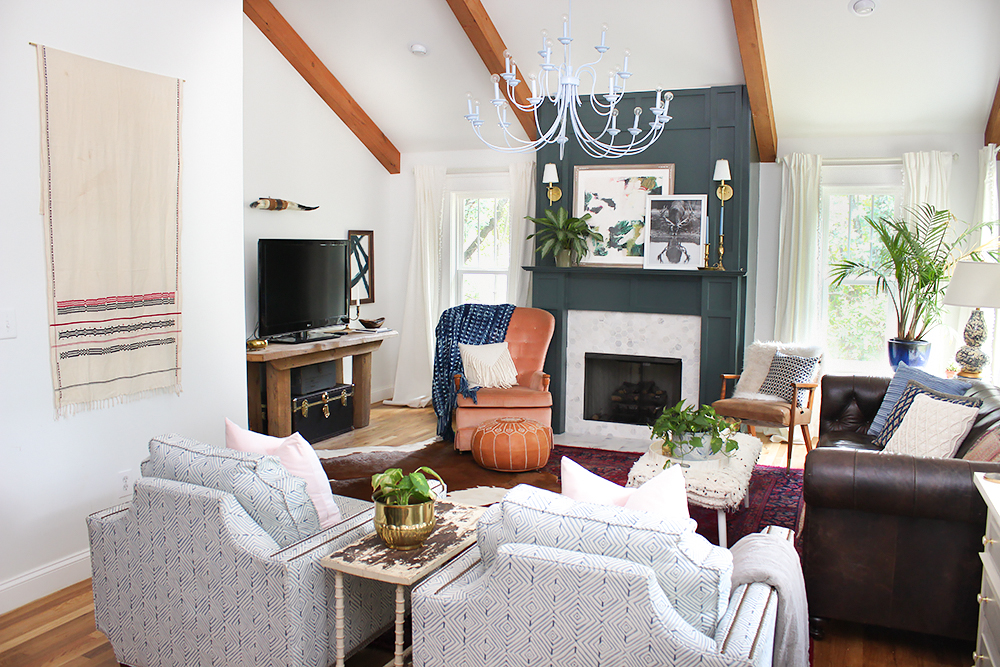
Oh it’s fun to take a look back at our last living space. It was so big and beautiful, but even that one wasn’t without challenges. Living in so many different spaces has shown me each one will have challenges, but each has the potential to be beautiful and functional. Let the tweaking begin!
These are custom chairs from Arhaus. We got them for our last living room and loved their unique shape and print. I desperately tried to find a spot for them in this house, but they’re large and there was just no way they would fit with a couch in our current living space. And again, we HAVE to have a couch, right? So they got put into storage. But it was so fun to try them in this room!
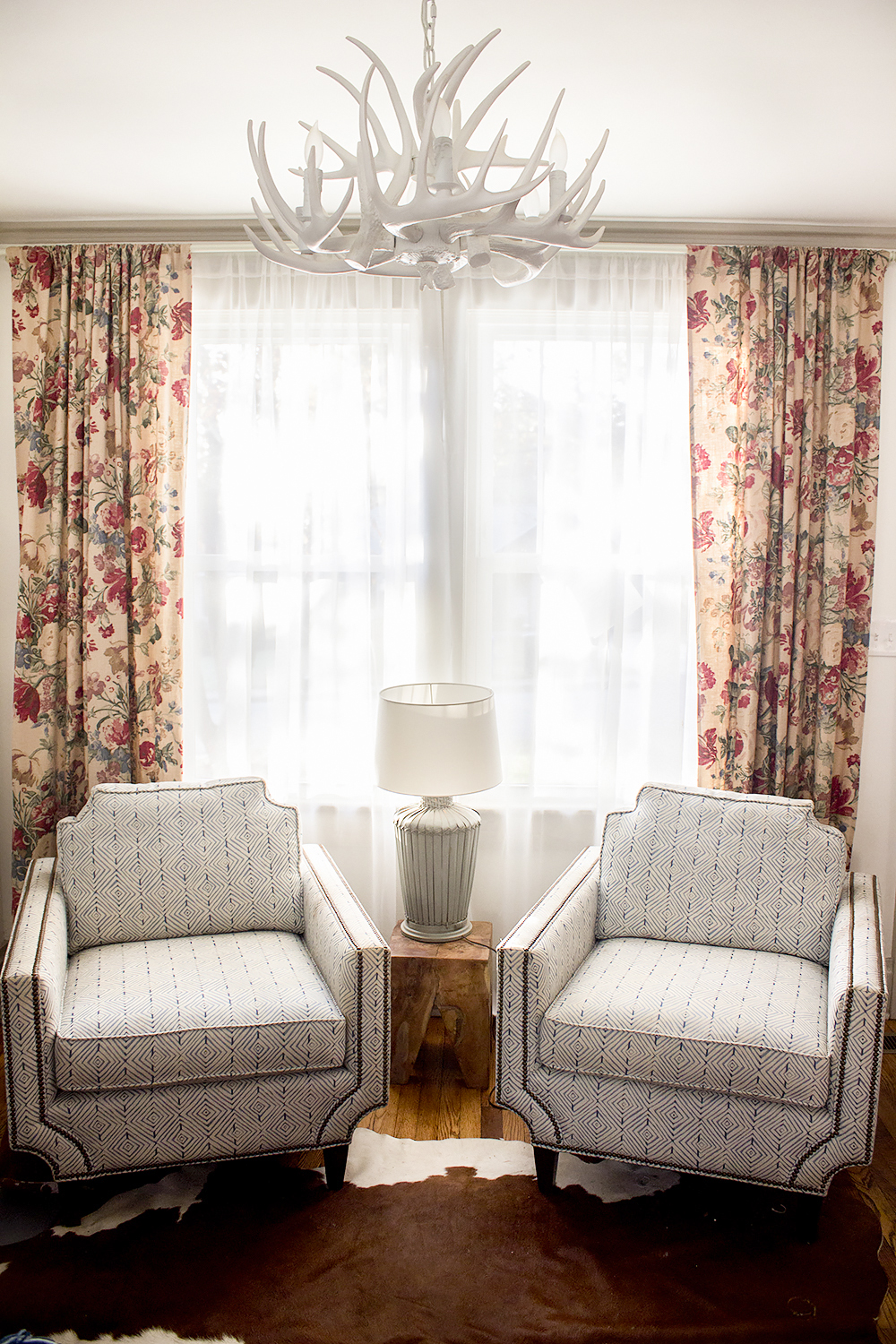
I’m in love with this blue and white geometric print with the organic pattern of the curtains! And even though they’re the same size as the couch combined, being able to separate them takes up less visual space. Right now, we’re trying them out and seeing how they fit. If we love this layout and keep it awhile we will likely tweak end tables and details.
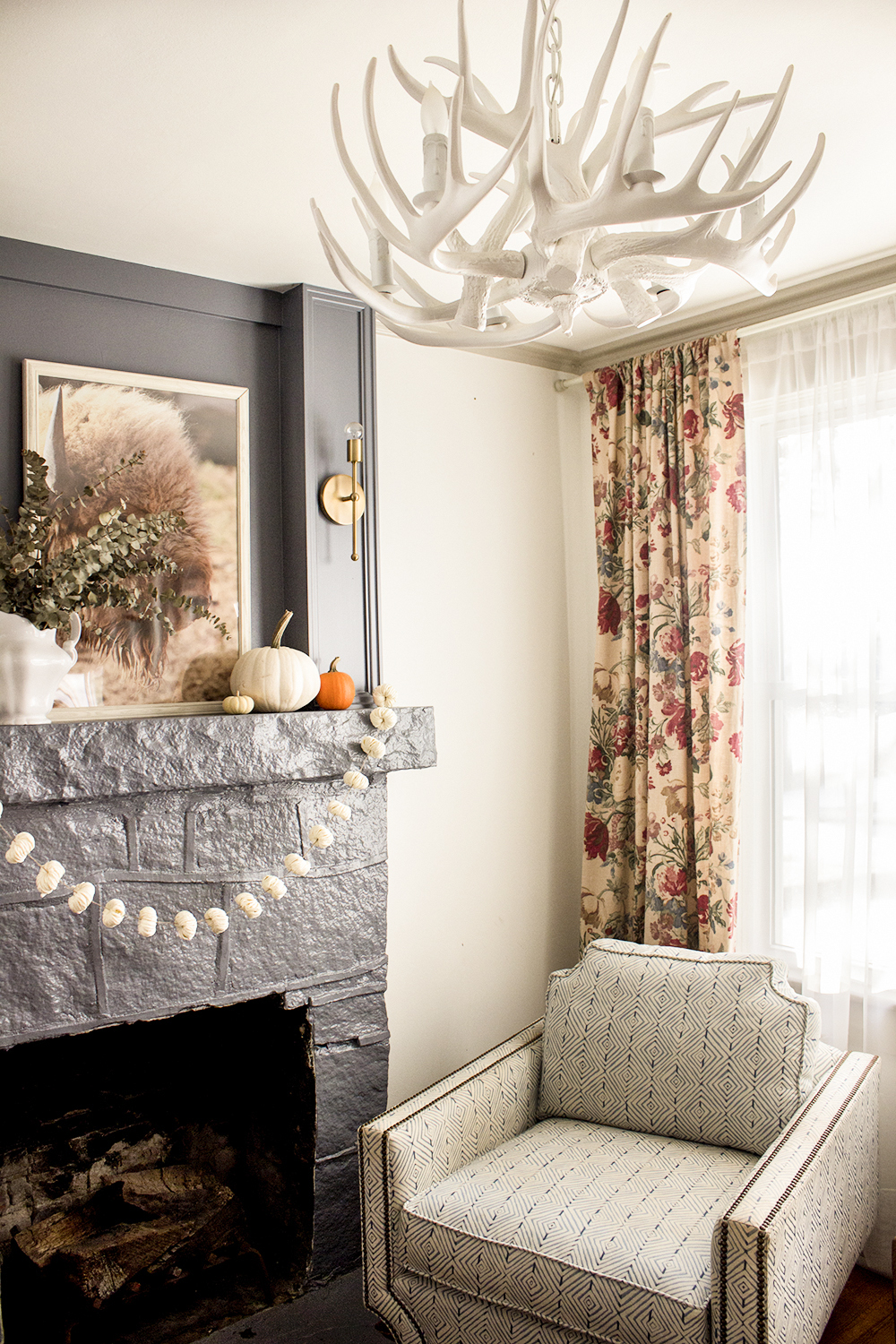
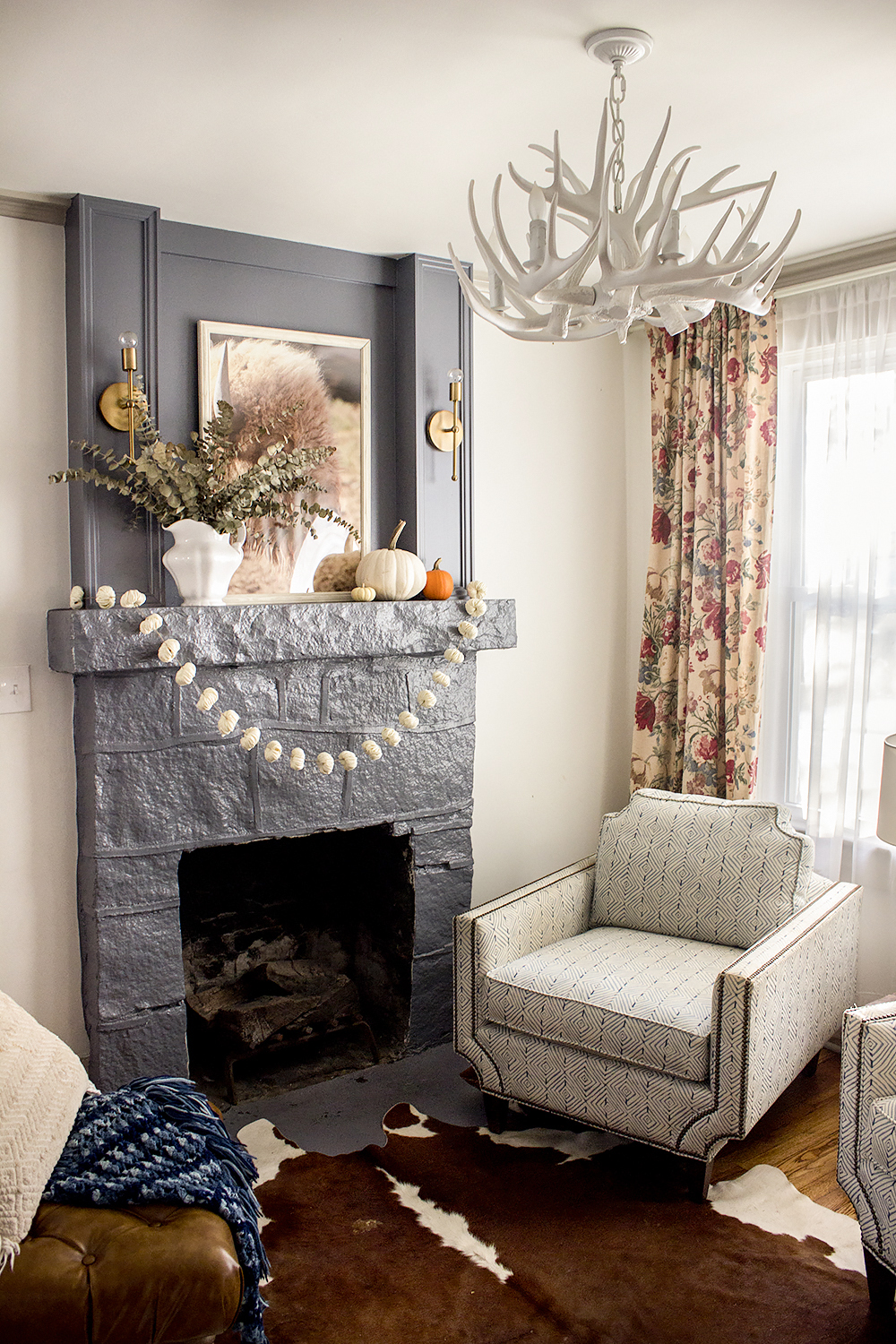
I’m really loving the mix of styles in here right now. We had the cowhide rolled up in our shed from the last house and love the neutral texture it brings. It combined with the white buffalo print and the antler chandelier mixes so well with the chair and curtain fabric. Y’all know I love the mix!
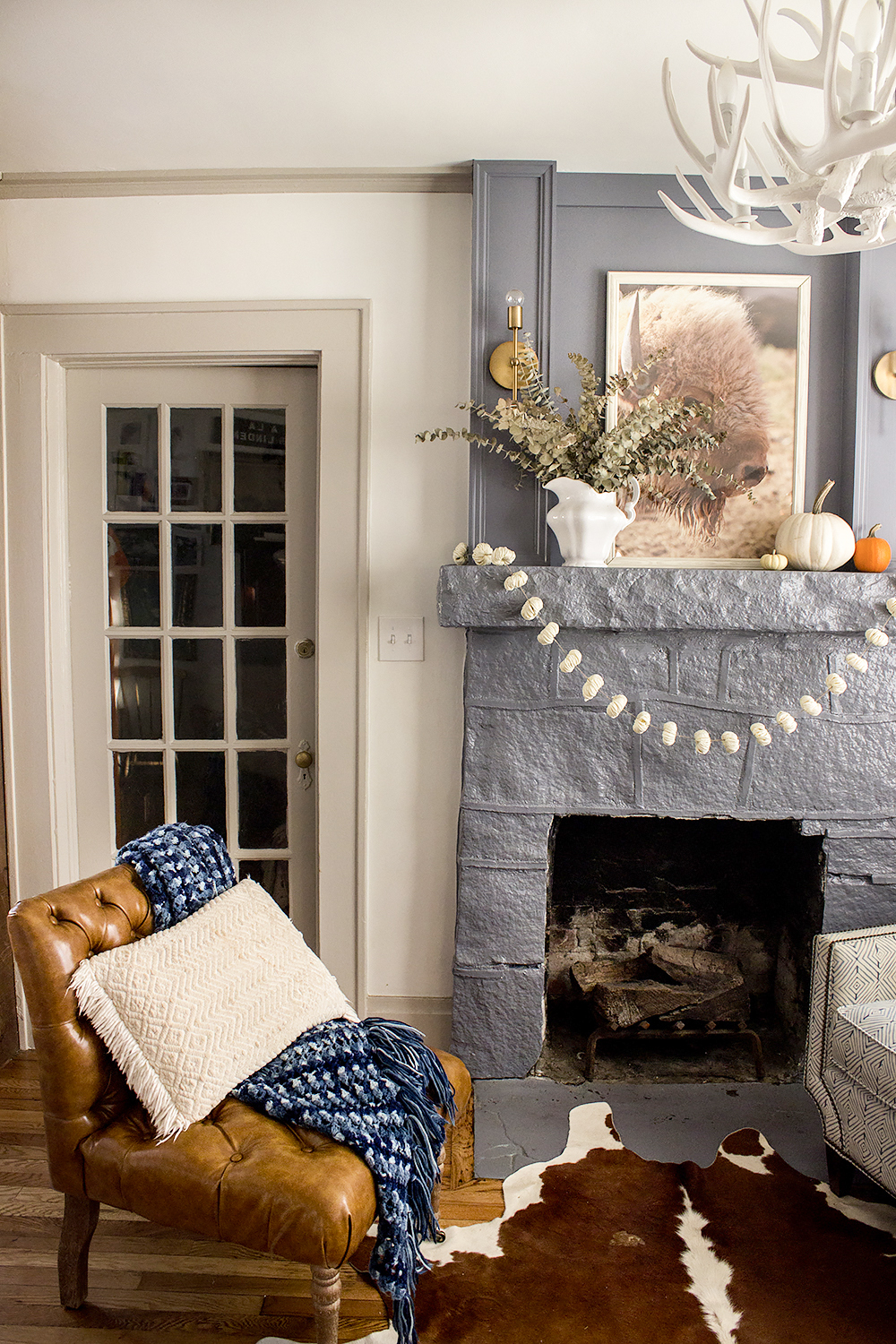
The true test will be when we get the other leather chair repaired and bring it back in. But for now, the smaller imprint of four chairs and being able to move them around compared to a couch is feeling right!
How about that entry wall? If you’ve followed my stories, you know it’s been bothering me and I’ve been trying to figure it out for awhile. Here’s where we started with it a year ago.
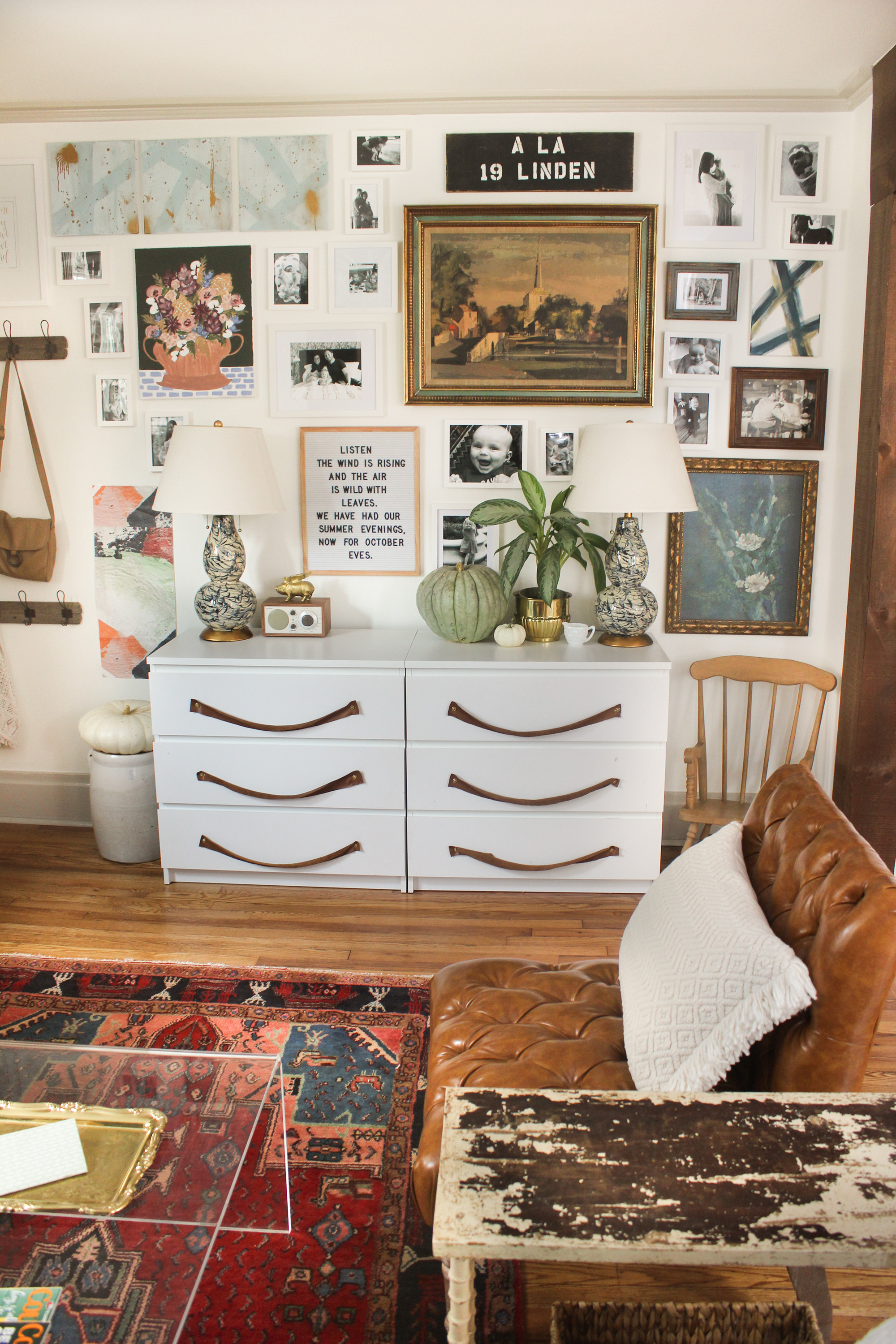
It’s so funny…seeing it in pictures I do love it. When I first designed this house, there were so few walls for art and I wanted the statement of this big gallery wall. But living in this house has changed my style a bit and while I still look at this and think it’s beautiful, I long for a more streamlined look. And this space has taken time to see how we need it to function, so some changes have taken place. Here’s how this space has looked for the last six months or so.
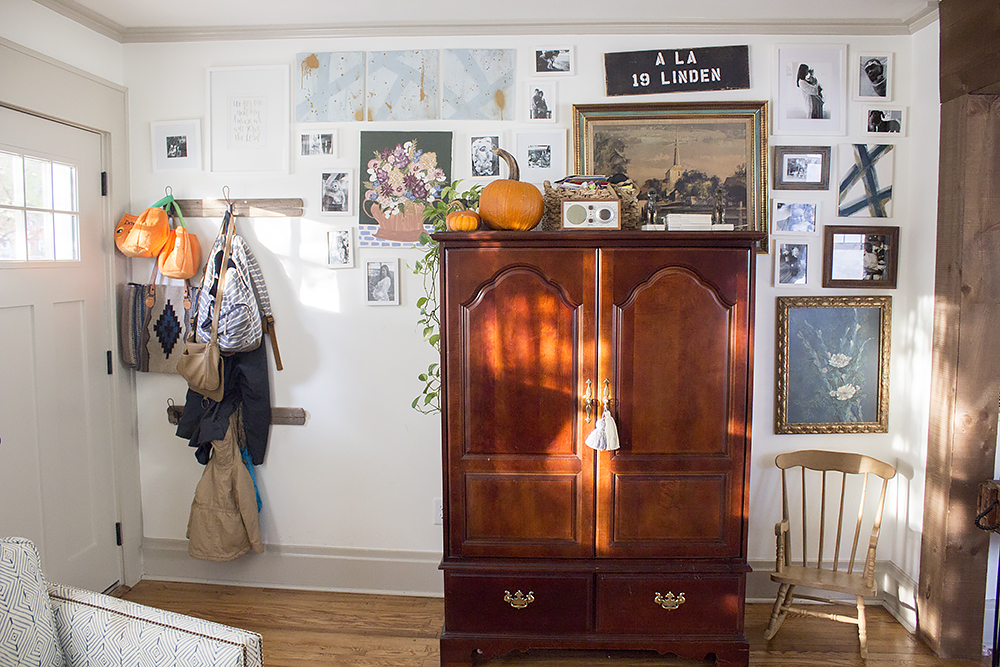
Just a little crazy. The plan from day one was to paint the armoire and tweak the art, but then the addition started and we just never got there! But, it’s time to fix this space. We’re going to take everything from this wall and then carefully add back. I’m feeling the need for much simpler and streamlined in this area. So stay tuned for that!
Now, I know some of you are thinking “Where’s the couch?” When I shared a glimpse of this space on Instagram, I got quite a few of those questions. Tomorrow, I’ll share how we are re-imagining a different space in the house to provide different function for us and it got the couch!


It’s looking awesome!! Thanks for sharing the in-process pictures. It sometimes takes quite awhile for a space to evolve to its best self! ?
OH my goodness, yes it does! I’m trying to shift my mindset to see the process as fun! But gosh, I long for the finished result 🙂
Love the idea of the 4 chairs. I have been doing the same thing with my really small living space. Did you try using the two Arhaus chairs one on each side of the fireplace, that could open up the space even more. Just a thought.
So glad someone else is on the chair train, Marty! We are loving it so far, especially for how we use this space. I was determined to make them work on either side of the fireplace when I brought them in! But because of how large they are, they nearly covered it on one side, which looked really off-center 🙁 And with the dimensions of the space, putting them there didn’t allow for anything really across from them without compromising the walk way 🙁 So this was my second choice, but I am loving it all put together now!
Nice! I like that you’re sharing a progress post. Sharing your house right in the middle of living! So refreshing among then big projects & reveals like you said.
The light color of the chairs makes such a difference! It’s amazing!!!! I like where you’re going with this and can’t wait to see where the couch is!
Thank you sweet friend! Yes, I love that, “the house right in the middle of living!” So important to share I think. And yes, the light color makes all the difference in the world! I really wanted a light couch when we moved here, but was just so worried it would get destroyed! But the lightness of these plus the smaller frames because they can be visually separated makes such a difference to me!
I like real-life progress reports. Keepin’ it real. The new arrangement is looking good. I loved those chairs in the last living room, and I still love them now. I’m going to guess the couch went into the sunporch/old nursery? Just a guess. Ha,ha.
Hahaha, I would love if it would fit in there, but it would take up the entire room! On a whim, we totally rethought Dax’s space and our old bedroom and made a little switch 🙂 Posting about it now!
So I was away a couple of days, and here are TWO posts. Yay! I absolutely love the new addition, especially that you’re blending what you already had to furnish the brand new space. Which is also what you’re doing here, re-imagining the living space. I always find so much creativity in the work you do within personal and financial boundaries, and it makes me look at my own surroundings with more excitement. Thanks! Looking forward to the next update.
Oh Oona, thank you so much for your sweet comments! Yes, sooo much content built up I’m trying to share! I am so glad that my work resonates with you in that way! That’s my goal, but you never know how it’s coming off, so I’m really thankful to hear that!
Great post on trying things out and changing them up … I do it all the time in my own house and always felt it was because I hadn’t figured it out correctly the first time! Happy rearranging and I vote for the office as the new couch location too.
Yes! I really don’t think we can figure it out correctly the first time! My friend Eileen says she thinks it takes years for a space to feel right because she moves in and lets the house talk to her over time. I think that’s such a brilliant concept!
I love those chairs! So glad you decided to get them out of storage. It’s good that you found another place for the sofa, I’m guessing the new office, because it’s just nice to be able to stretch out and relax somewhere. I totally agree that there is a right design for each room but sometimes it takes a lot of tweaking! I think a LR is the hardest because it’s where we live. You know you’ve got it right when it draws you in and it’s beautiful and comfortable. Although I like reveals like everyone else, I also really enjoy the process! You can’t appreciate the final reveal if you haven’t experienced all the work it took to get there. The addition looks great, too. Happy to see blog posts again.
I think the two leather chairs would look nice on either side of the fireplace because they don’t have arms so they would look visually lighter, if that makes sense to you.
Thanks Ann! Yes it does make sense! This is just the only spot in the room the printed chairs work, so working around that 🙂
This makes so much more sense. Love it like this.