Oh friends, it’s been too long!
I think about this sweet community and the sweet friends I’ve met here each day and always wish I could pop in. Things do just seem to take so much longer these days. It seems for the last two months, atleast one child has been sick at a time and then whatever they have passes through the family, Dax isn’t sleeping well, mama has been in survival mode…y’all know the drill. All the normal, mundane things fill up so much time, weeks pass in a blink, and I’m longing for the next season when things are just a bit more balanced. But I’m trying to cherish all the good this season has had to offer as well.
I had to laugh recently thinking about how blogging used to work for me vs. how it does in this current season. I used to be able to crank out atleast a few posts a week. This particular post about our bedroom took me a week to get ready and photograph and it isn’t a “reveal” that I spent extra time on. It took me another week to edit the photos in tiny ten minute spurts. And now, two weeks in, I’m sitting down to try and write it. It’s so easy to battle guilt and just miss being able to be as active here as I like to be, but I’m constantly reminding myself of some of the best advice I’ve been given…one day there will be time for all of these things I long for now…and when that time comes, these babies won’t be here.
I have been able to be much more active on Instagram just because it takes so much less time than a full post, so make sure you follow along there for more frequent updates in this season. I shared this photo on Instagram recently and got a lot of comments about the glimpse of our bedroom through the open door.
I’ve been planning to share this space for months and it’s finally happening!
I’ll do another post where I talk in detail about function in this space, though I’ll touch on that today. First off, let’s look back on the desired floor plan I shared for this space.
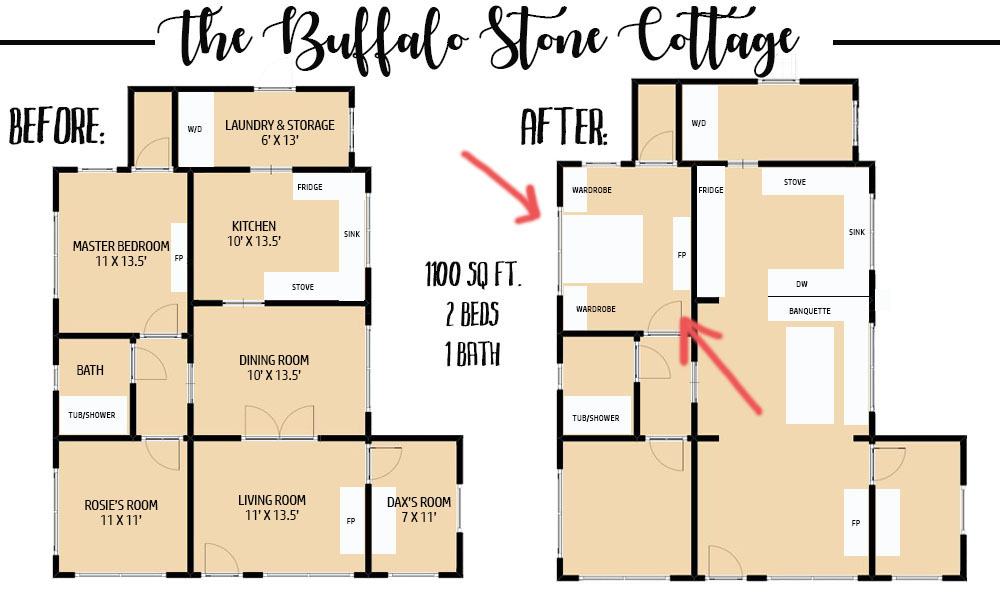
One of the big obstacles for us when we first decided to live for awhile in the existing footprint was storage in the bedroom. The existing closet was really long, but only 2.5 feet wide, so not wide enough to have hanging space (if you were going to maximize the depth it had). So we had little to no storage for our clothes. We decided that with the width of this room, we could do a wardrobe on each side of the bed for our clothes and then make the closet function as well as we could to give some added storage.
The only look I’ve shared of this room yet is it empty and painted.
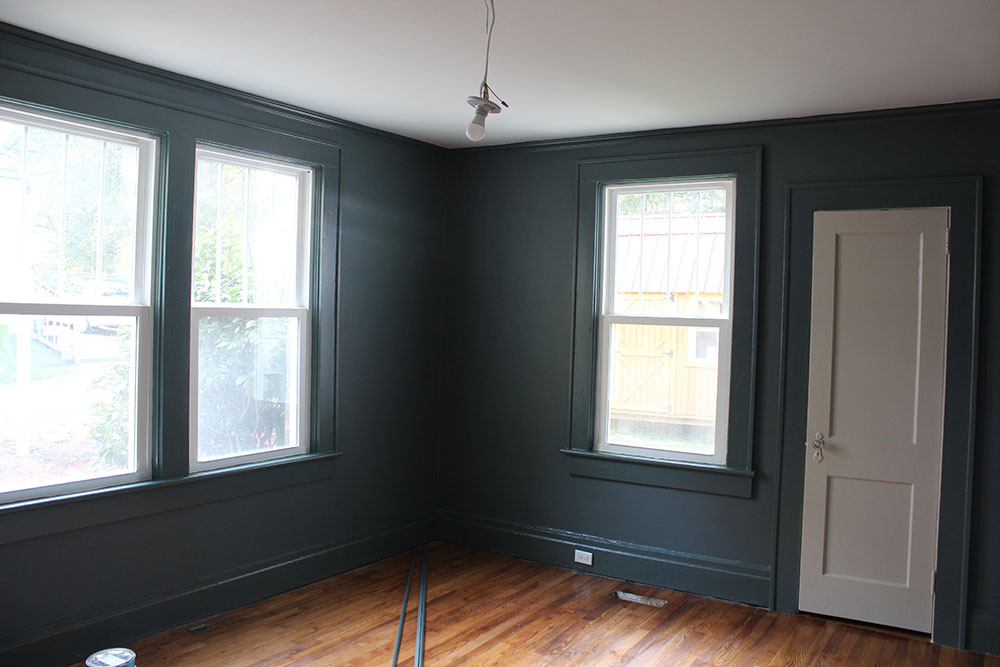
I’m in love with this color: Benjamin Moore Knoxville Gray. And I am so glad I finally did painted trim. I’m in love with it still! (You can check out the full painted progress post for this house here).
Now, who wants to see how this room looks today? My biggest goal for this whole house was to re-use as much as possible. I wanted to look at what we already owned, re-imagine how it could be used and buy as little as possible. That worked out really well in our master bedroom! In many ways, this room doesn’t feel “finished.” I didn’t style it for a reveal. This is exactly how it’s looked for several months now and while there are details I want to tweak in here, I’m really loving the progress and shifting my perspective from seeing the few tiny things I still want to do and instead, treasuring what is done. There is beauty in the progress and I’m finding less need for the perfect, finished result.
Here’s how she looks today, friends.
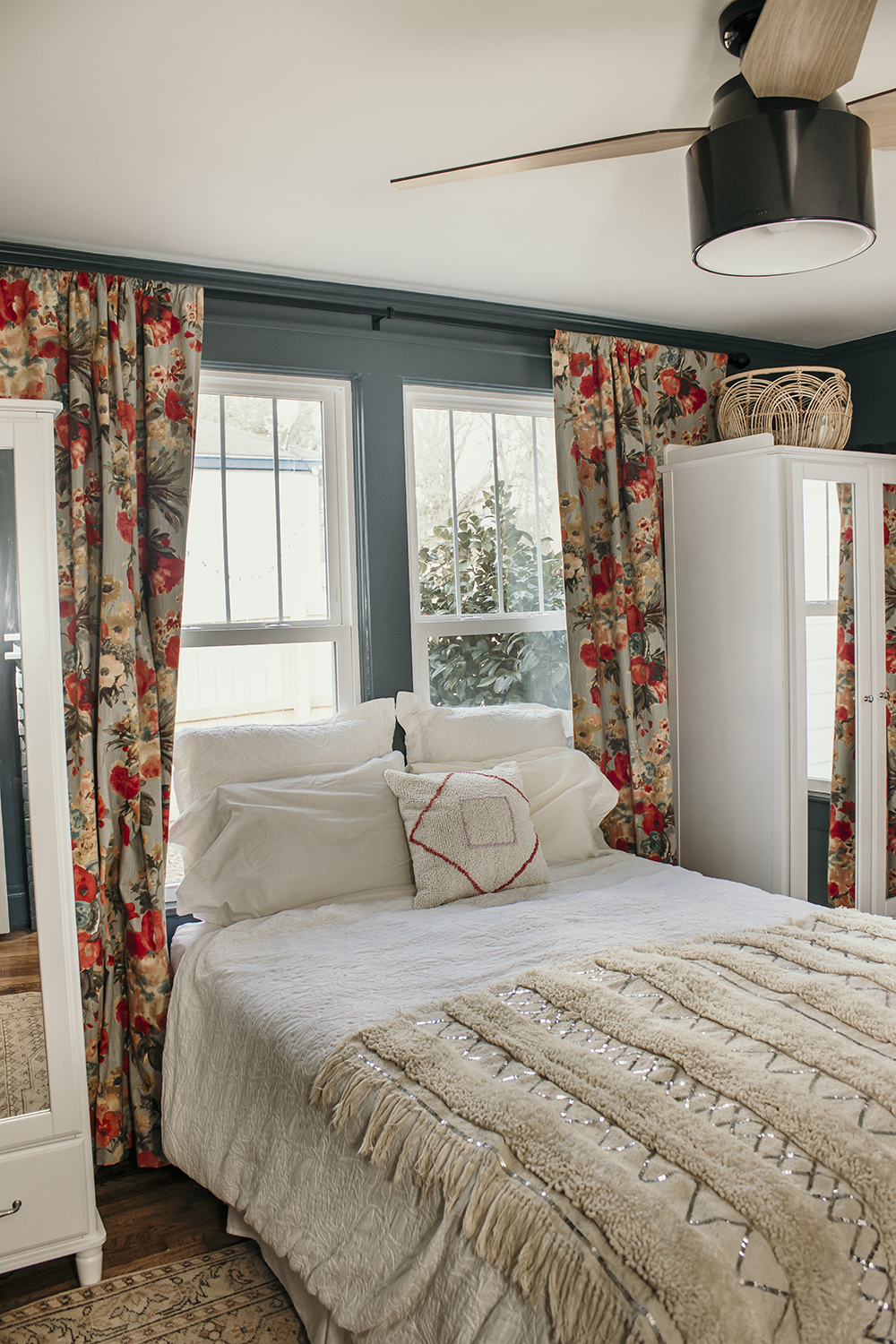
Since the bed was going to be centered in front of the large window, we decided to forgo a headboard and let the big window framed by curtains serve as that. And I love it!
One of my favorite things about this room is how nearly all of the details were used all over our last house and to me, they looked like I chose them all to go together. One of my favorite things in this space are the curtains.
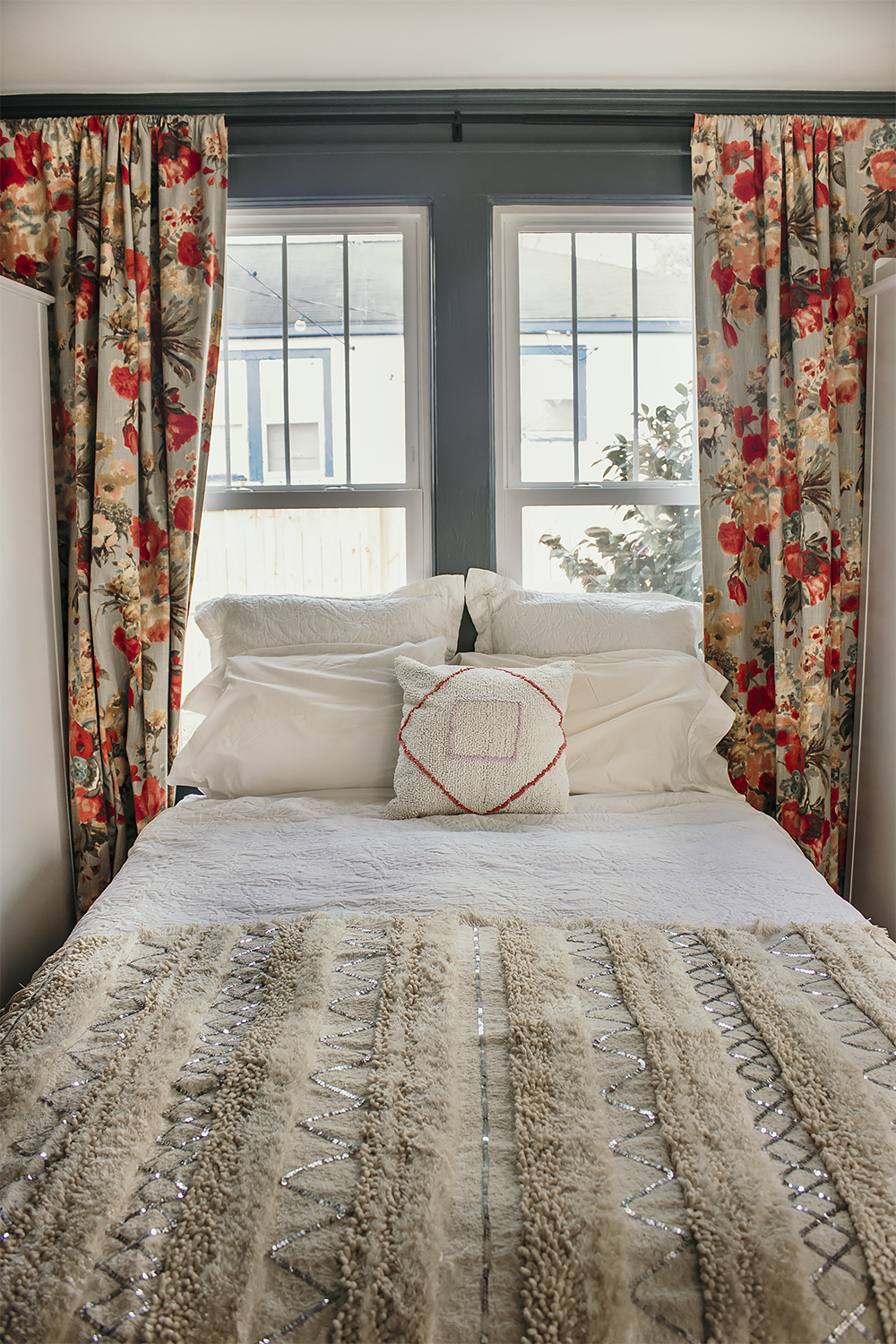
We’ve had these curtains for years. The fabric is from Online Fabric Store and my mama sewed them into curtains for Rosie’s first nursery.
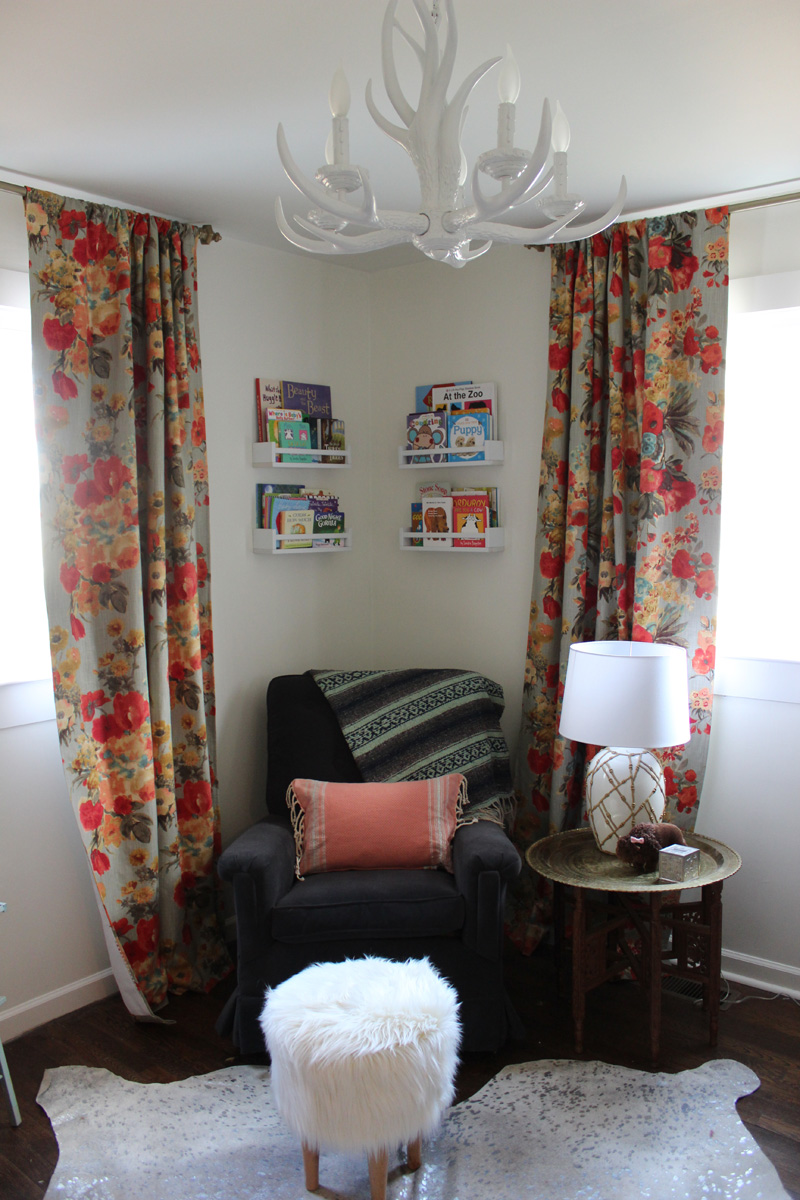
Then, they traveled to the next house for her second nursery...

And then when we were moving, Rosie kept asking for a pink room. These curtains have no pink in them, so I figured I would change gears. But these are blackout curtains, are so well-made, and I love the floral fabric. After I chose our paint color, I realized I would love these against that color! So to our new master they came.
The comforter and bedding were what we were given for our wedding (from Pottery Barn) that we’ve used and loved ever since. I made the Moroccan Wedding blanket (tutorial here) and I purchased that little throw pillow on clearance at Target just because I loved it. I didn’t have a place in mind for it when I found it, but do like it here with the curtains.
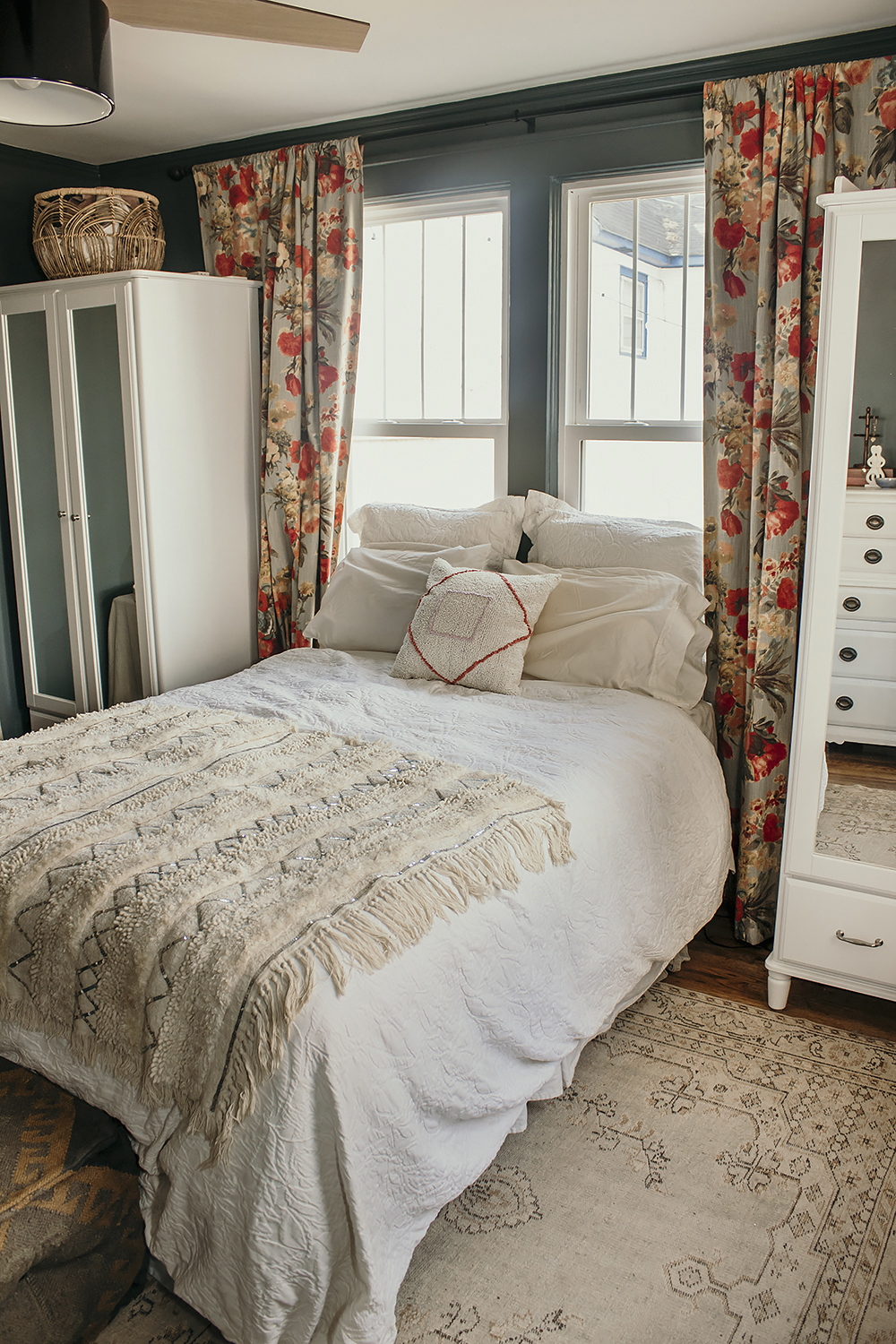
This rug was in our last dining room and I absolutely love how it works with the wall color and curtains! While I love colorful rugs, the neutral pattern of this has grown and grown on me.
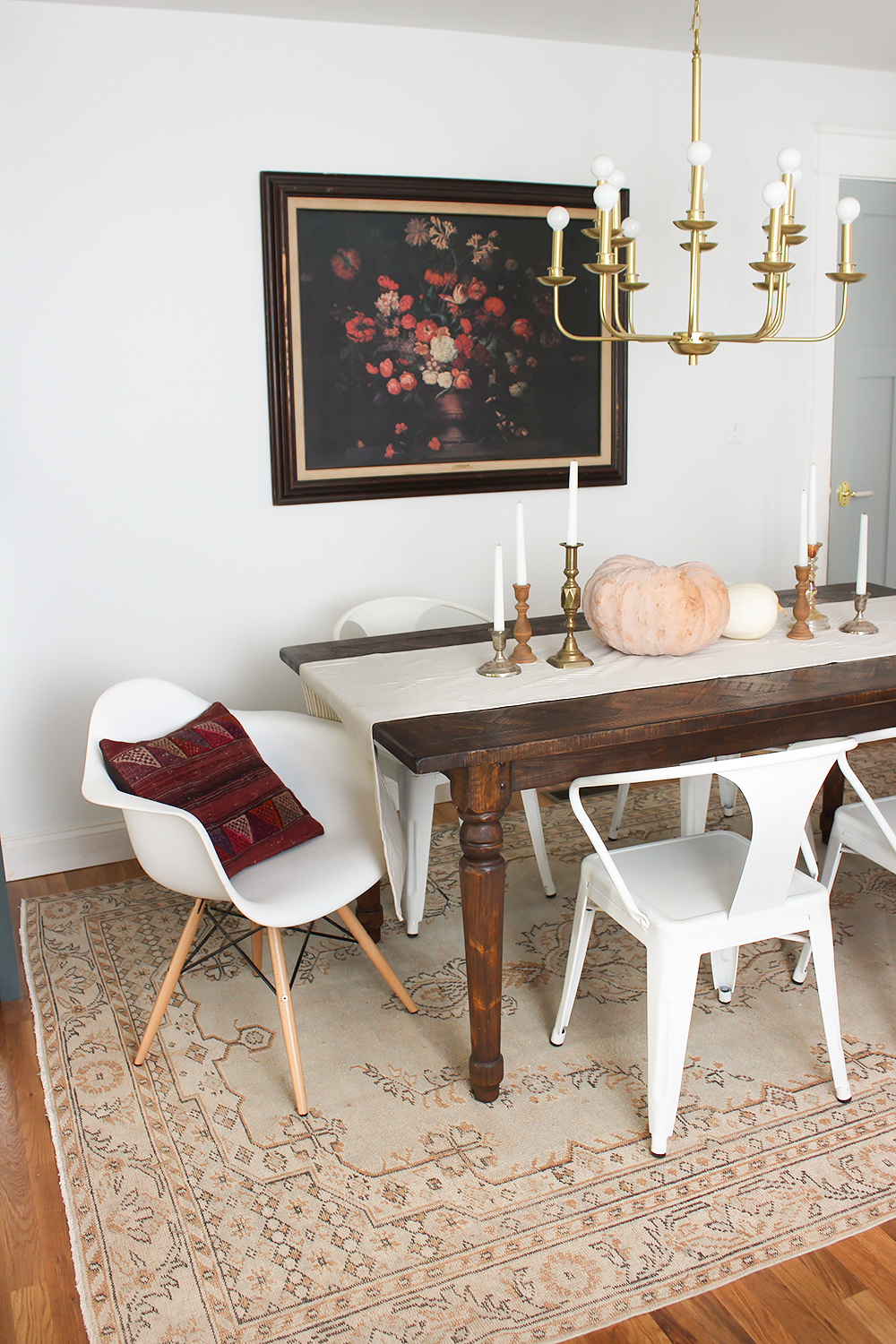
{It’s from Unique Rug Store}
Okay, let’s talk about those wardrobes! Our initial plan for this was to get standard IKEA wardrobes and build them in with trim and paint them the same color as the walls. But we were hesitant to do a permanent solution like that in here. We weren’t sure what the future of this sweet little house held for us and wanted flexibility in this room if we needed it in the future. But we needed the function of them and didn’t know of a better option.
We went to IKEA to look at their wardrobes and found this free-standing, furniture-style wardrobe. We LOVED it! It had the function we needed with a hanging rod inside, but we loved the details. It had the lines of an old piece of furniture that we loved, we loved the function of the full-length mirror doors and we loved that these could work in many different spaces in the future.
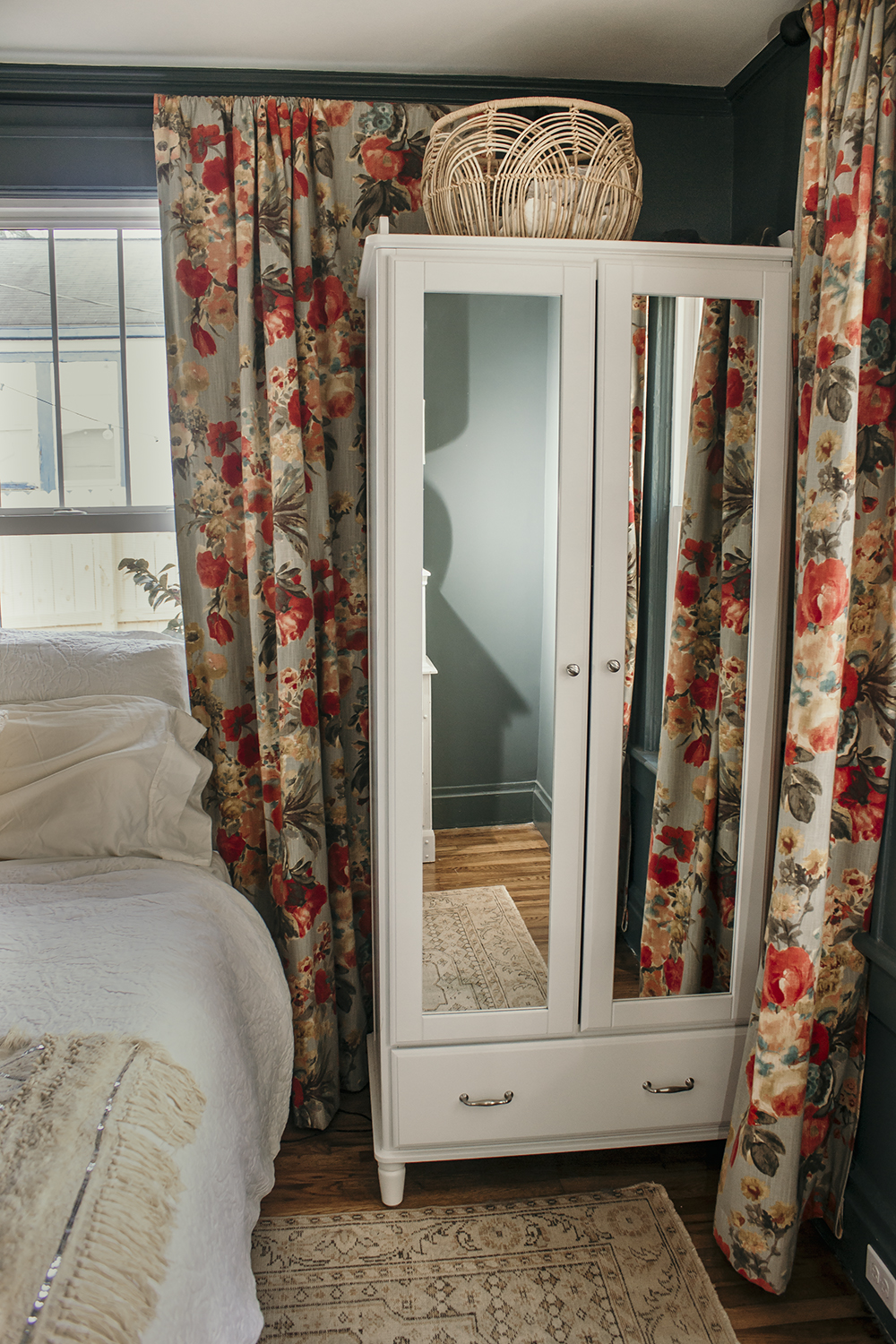
At $400 each, these were not a cheap solution, but they were no more than the other wardrobe options. And when we were debating if we could live in this house as is for awhile (without an addition), we knew wardrobes would have to be purchased to make it work. So that was in the budget from the beginning.
I absolutely love the symmetry of them flanking the bed.
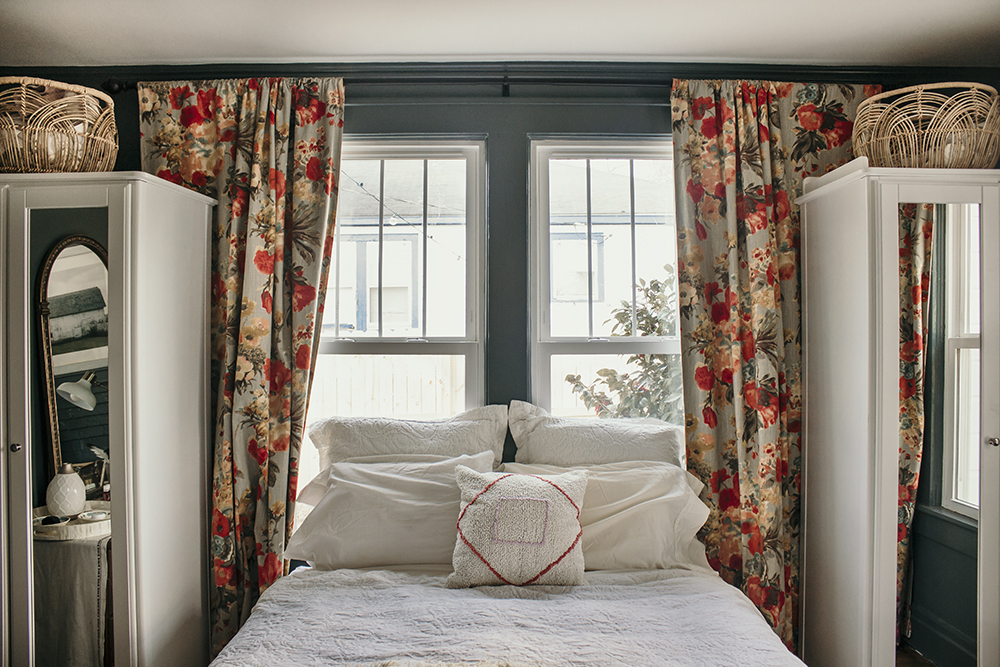
The baskets on top were from our last master bathroom and were purchased at Target a few years back. I love the little detail they add and provide a little extra storage.
One thing that was lost with this bedroom plan were nightstands. We thought long and hard about that and having the wardrobes was of most importance to us.
I’m the main one who uses a nightstand, so I made that work by adding a vanity down the side of our bed. It provides a ton of needed storage for me (I’ll cover where I store all my things in a later post), and it works as a nightstand of sorts. The things I need right at bedtime or first thing in the morning are close by.
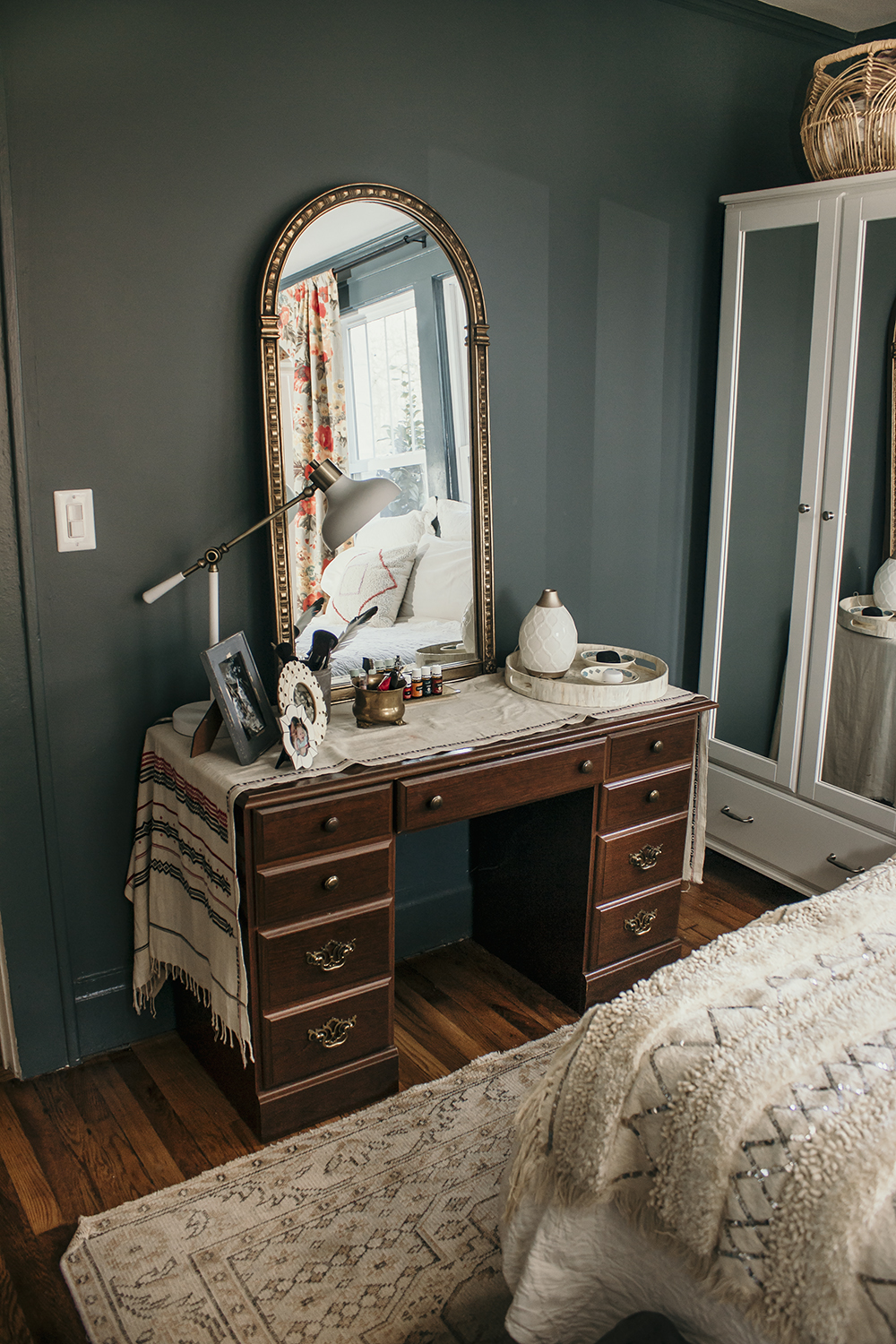
This vanity was my grandmother’s, so I love the meaning of that. My plan when I got it was to paint it and change the hardware. I don’t know that I’ll paint it now, but will likely change the hardware. I just haven’t gotten there yet. But the runner I found at a yard sale years ago dresses it up perfectly for now! I still have to find a stool to actually use it as a vanity as I plan to.
I almost didn’t bring this vanity in because I didn’t want the room to feel too crowded. But this is a small house and some of those aesthetic worries had to be put aside to make it work for us. This journey has actually been great for me because small house or not, I’m realizing function should always be the top priority for a family. And I’m also realizing that there is ALWAYS a way for function to be pretty! Maybe not aesthetically perfect, but pretty and wonderful and perfect for the family who lives there. And that’s what matters, right?
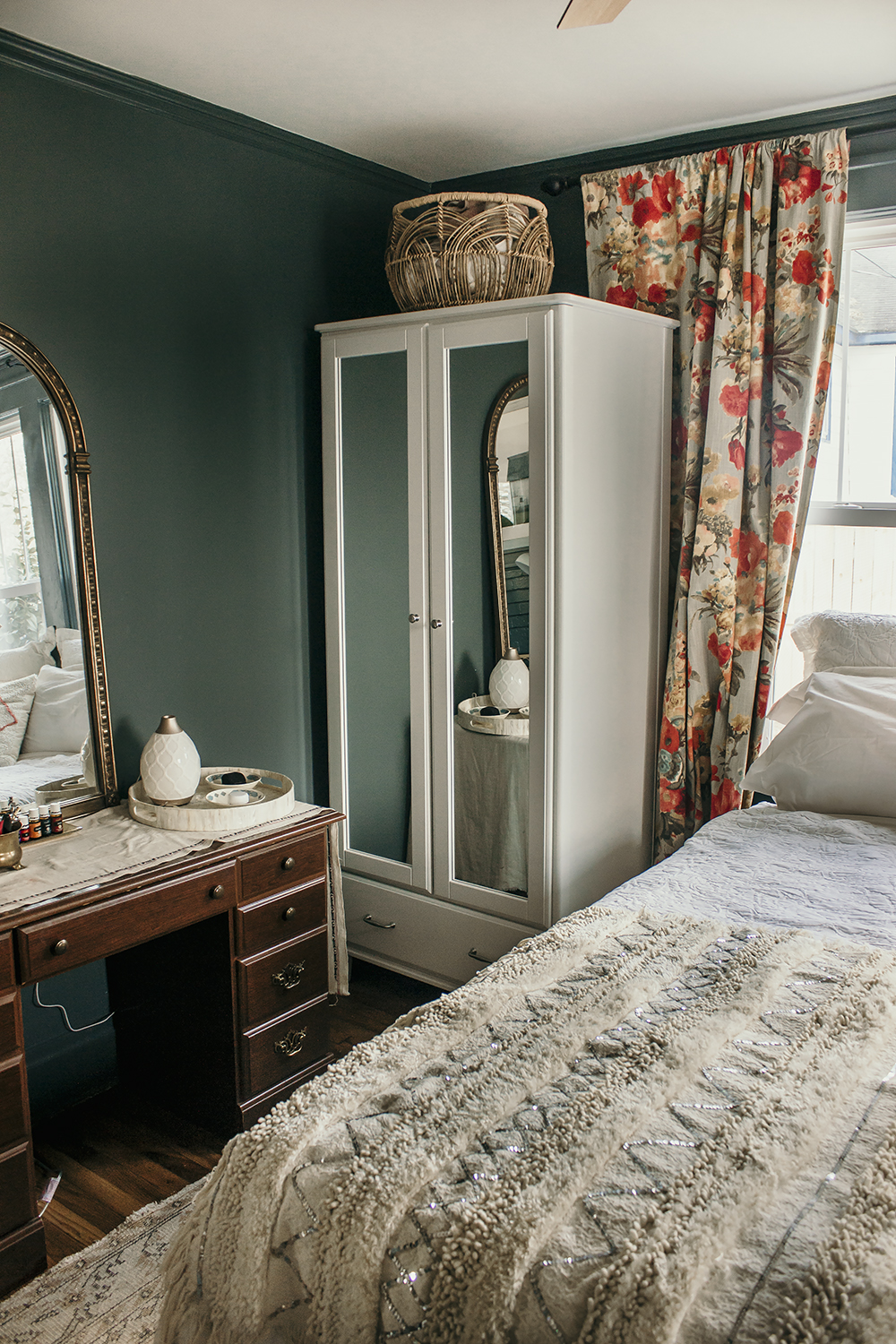
And after bringing it in, it’s like it was made for this spot! There’s the perfect amount of clearance to the bed and just enough space for the wardrobe doors to open and me access the clothes inside. It works!
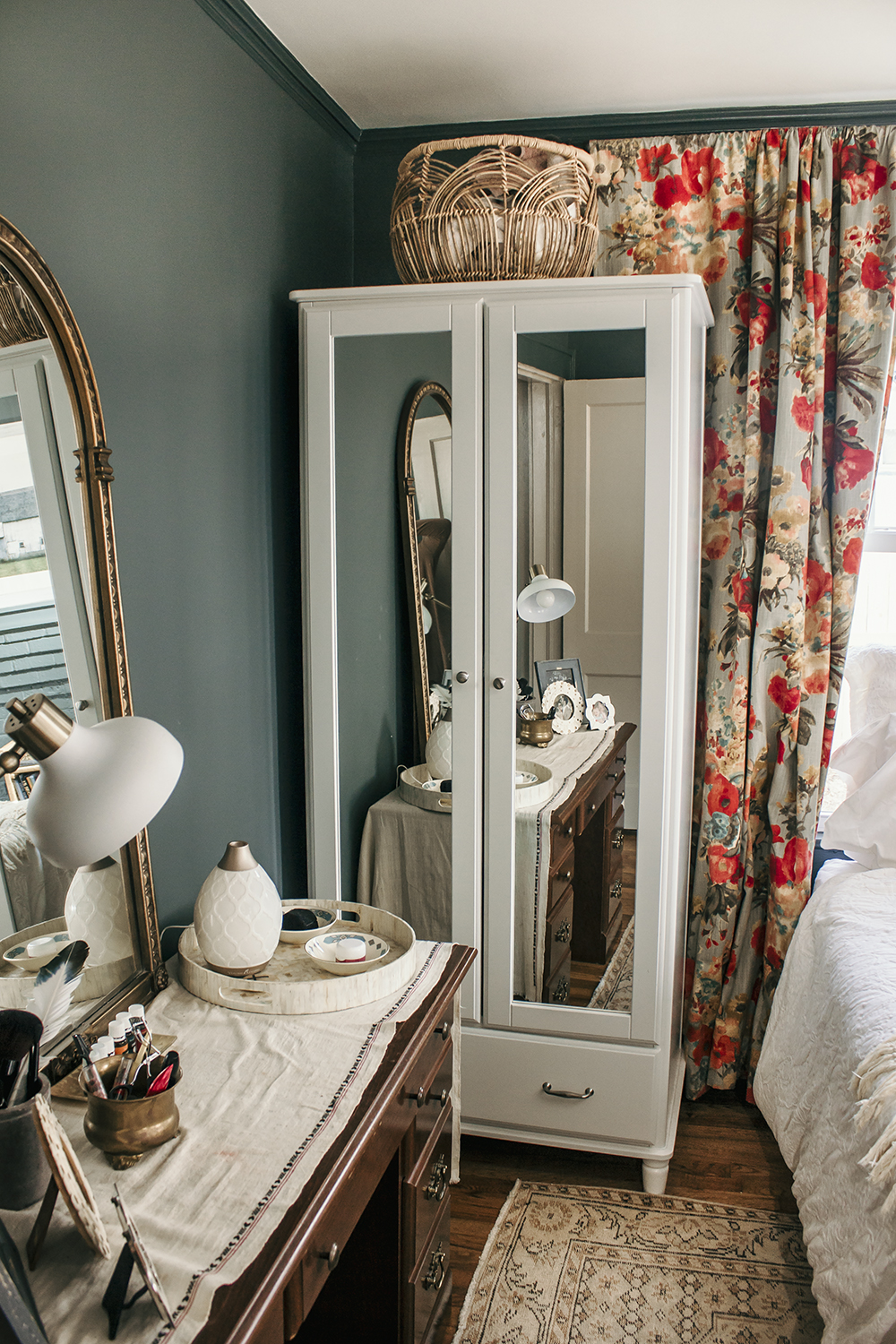
And I really love the pretty focal point it makes on this wall.
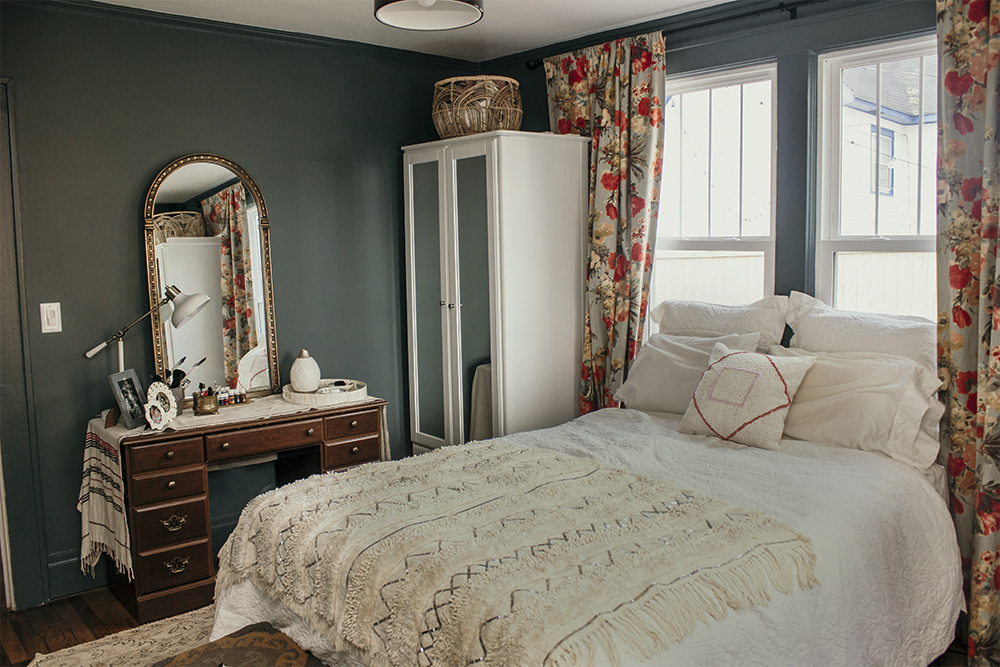
Another happy decor accident are the stools at the foot of the bed.
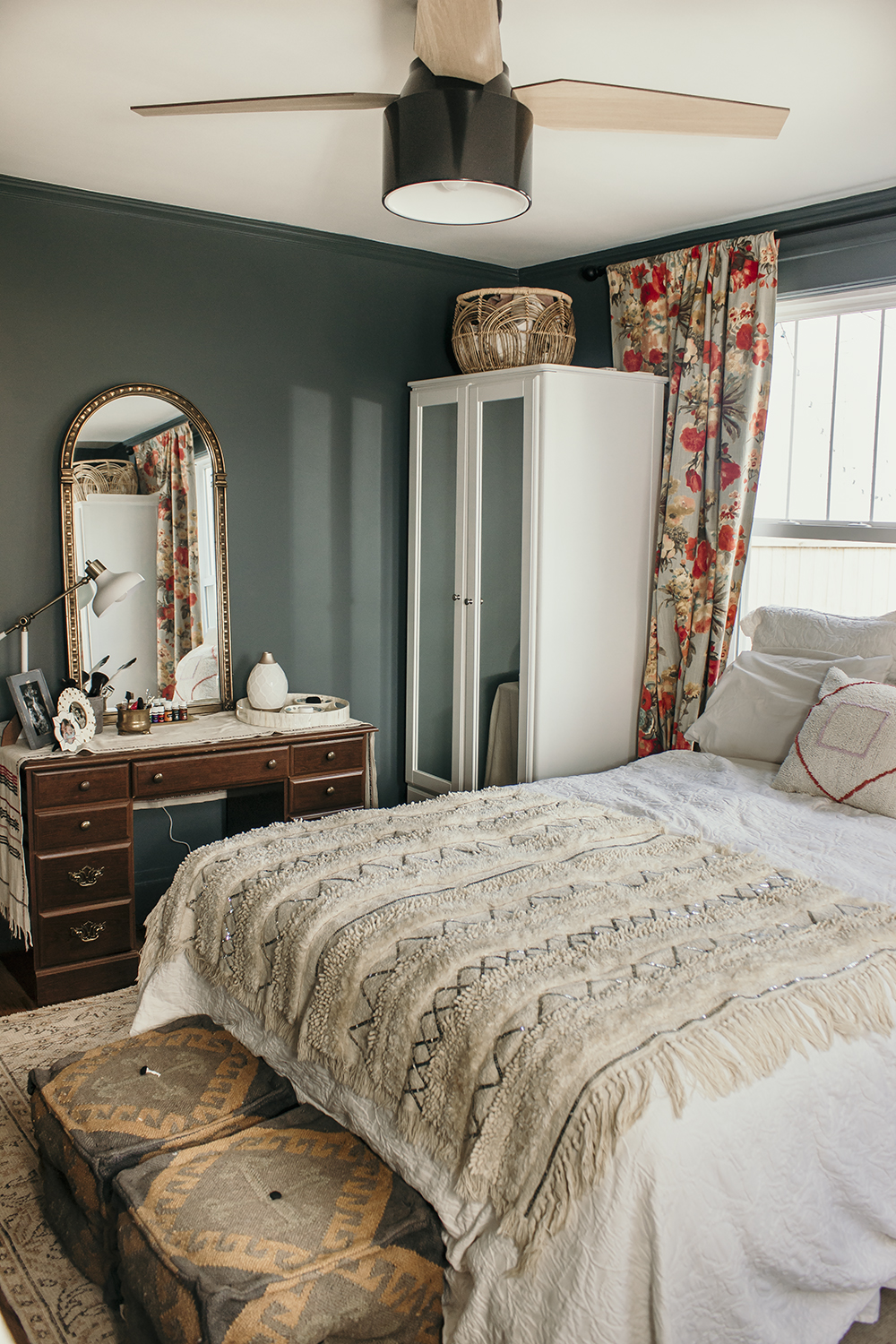
These are from Wayfair and I actually got them for the living room to tuck under our lucite coffee table and then be able to pull them out for extra seating. But they were too tight of a fit underneath to pull out easily and just felt a bit too cluttered in the small space. Then, we wanted something to sit on at the foot of the bed and I loved how they worked with the rug, curtains, and wall color! A happy accident for sure!
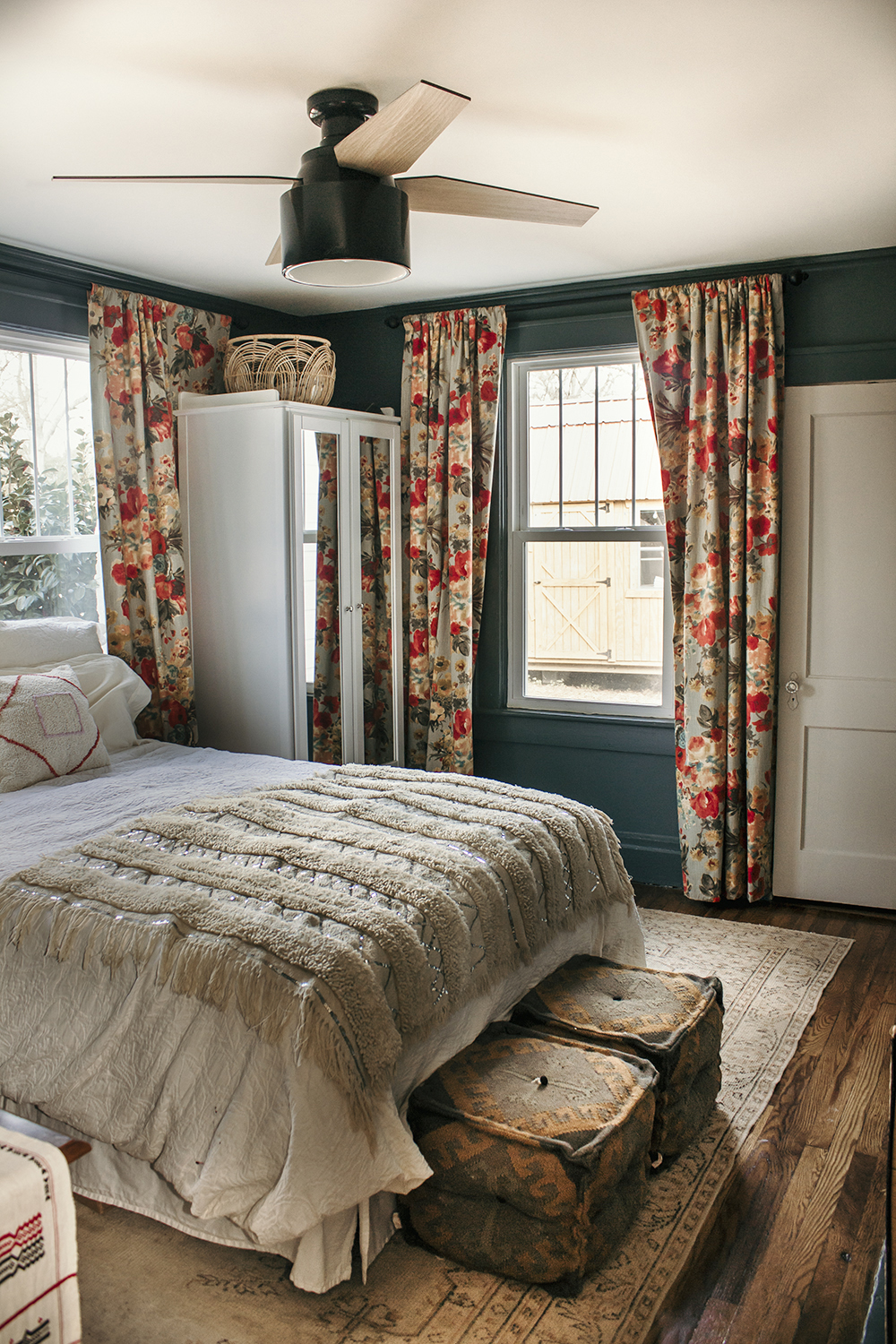
The ceiling fan is a Hunter Fan. I recently discovered this brand and LOVE them! We’ve had light fixtures instead of fans in bedrooms before and it just doesn’t work for it as much as I love the pretty lights. We have to have the function of a ceiling fan. Chris fell in love with this barn-style one and I wasn’t sure about it. But I love it in the space!
On the other side of the room, we loved the fireplace mantel (even though it’s unfortunate the opening is closed up).
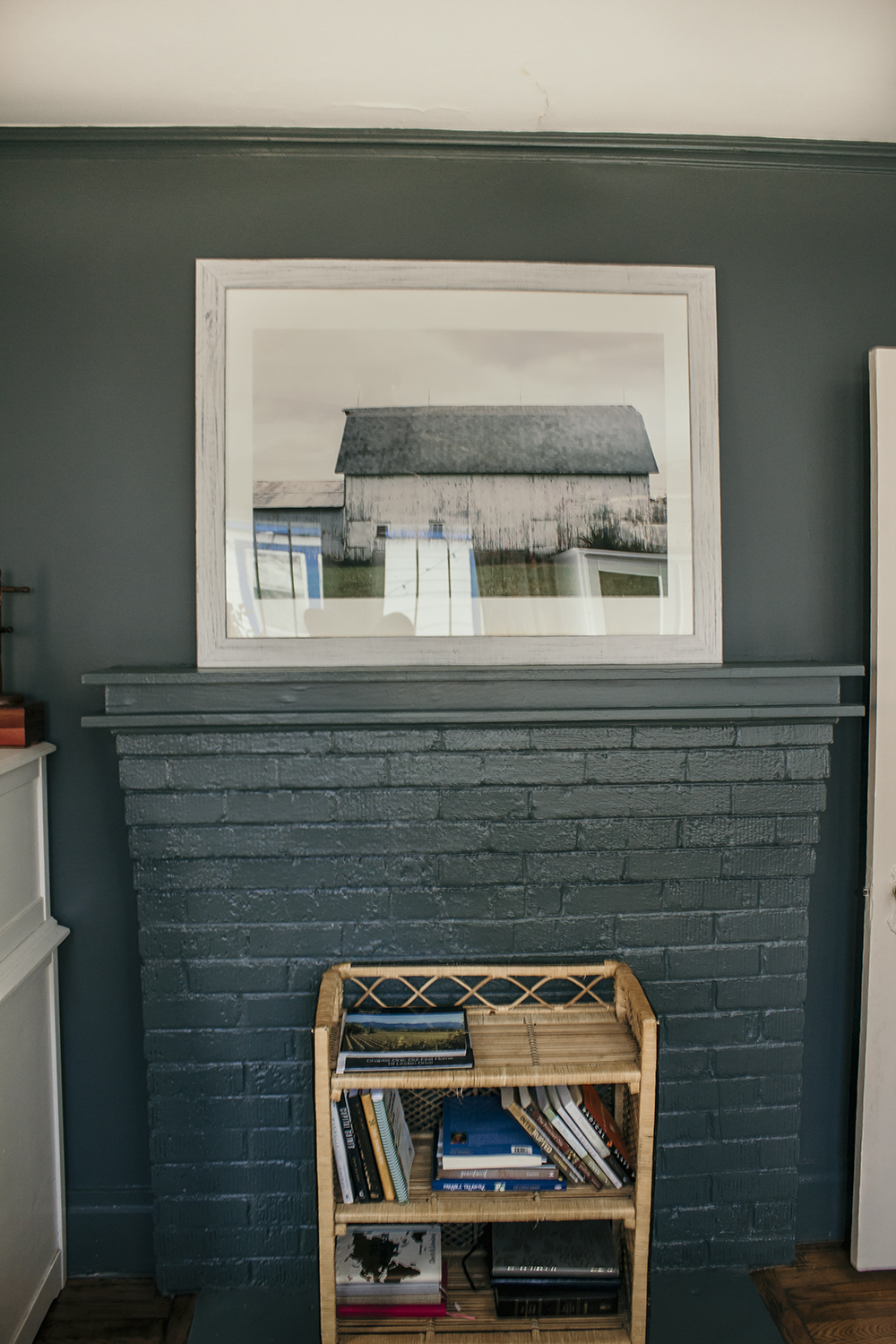
The wicker bookcase provides needed function for us, but I also like how it tucks in front of the missing opening.
And we have room for a chest of drawers over here which helps a ton with function as well!
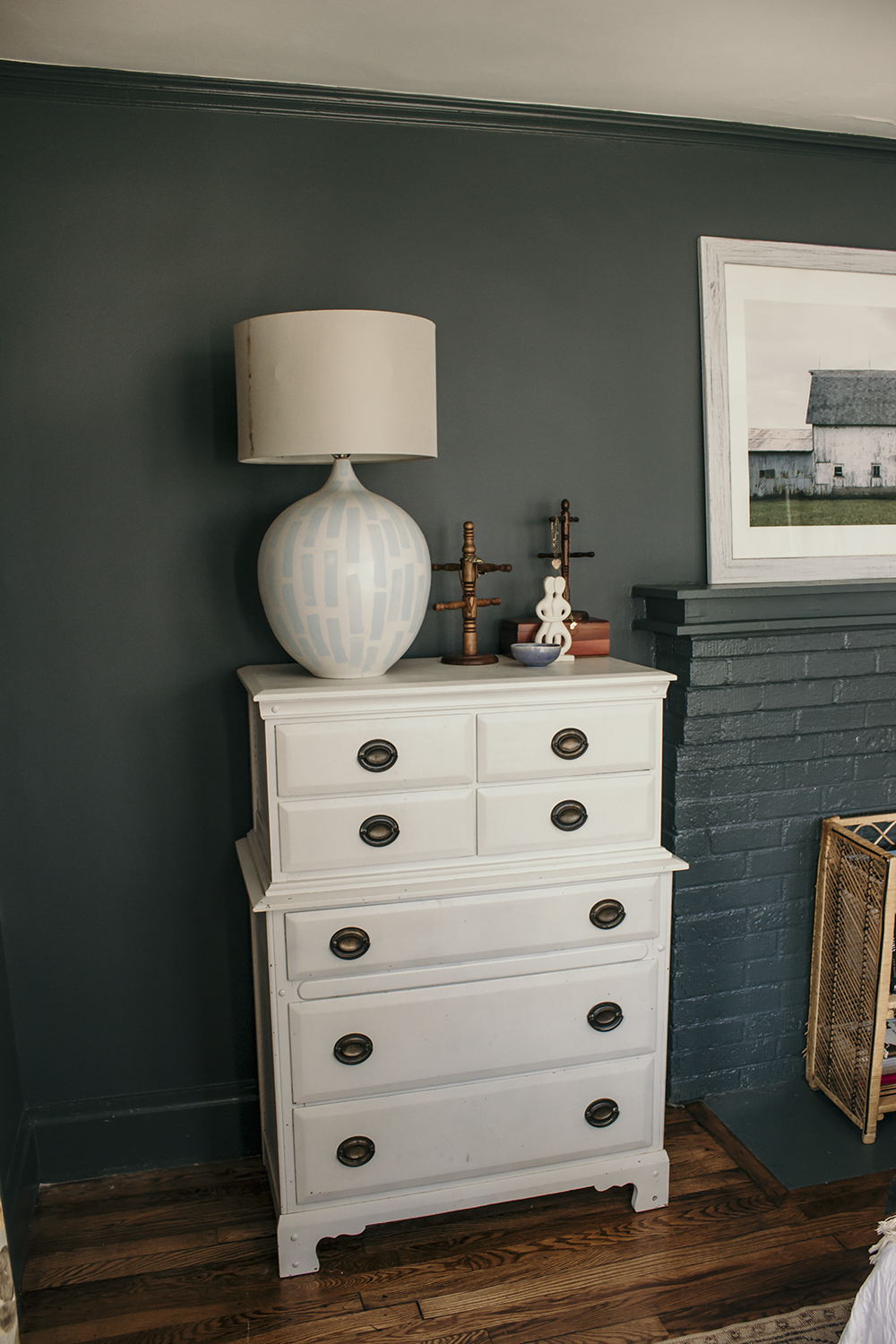
I have some things I want to tweak on this side of the room to make it really feel more finished, but it’s working well for now!
And that’s how our bedroom looks today, y’all! We’re really loving this space and it’s so special to see how it was created out almost entirely out of things we already had.
I’m planning posts on the function of this space and how we’re storing all of our stuff soon! Stay tuned, sweet friends 🙂

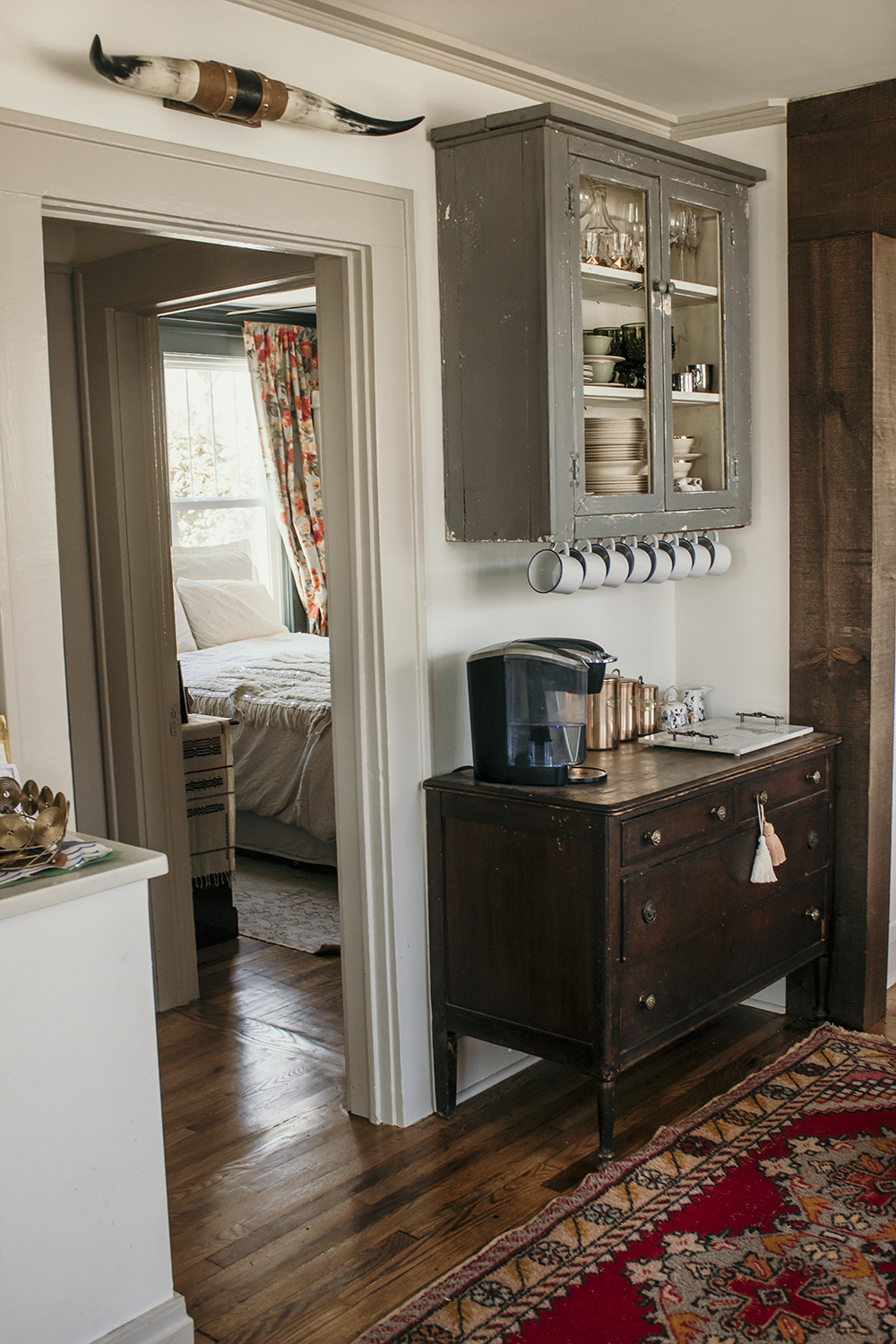

love your style and how you use things you already have instead of buying new….we live in such a throw away society and you are refreshing. Thank you for inspiring me to use what i have.
You know you have a cohesive style when you can pull elements from many different rooms and houses and they all work. It looks great! One of the best pieces of design advice I ever got was: good design goes with good design. You don’t have to worry about mixing and matching as long as each piece is “good” on it’s own. It will all work. That’s easier said than done, but you have a very good eye for that. You are especially good at mixing in strategic newer pieces without overdoing it. I found you through your vintage rug posts and I have been continually impressed with your ability to layer and mix in a way that still feels authentic and personal. I love that your house doesn’t look like an aisle of Target, but it also doesn’t look like the showroom of an antique store either.
P.S. I also have two little ones and blog and know the struggle to balance both. My kids are 6 and 3 and I just feel like I am getting my head above water, but that is right around the corner for you. Thank you for popping in with real content and not just making filler posts when life is too busy. I always look forward to your posts because I know they will be quality. It completely makes up for the quantity in this season.
I’ve got 3 grown kids. When the youngest was a baby, I’d say, “next year will be better.” Well, it took me a few years to change that tune and learn to say, “next year will be different.” It’s true, every year is different. There were some hard days, and many nights when I’d have liked to sleep more . . . . but at the end of the day, it’s all good. Hang in there.
And, this is lovely! I really like what you have done/are doing with this house
So happy to see your strategies for making the most of a small bedroom! We have a tiny room and a big bed that we need to keep for health and budget reasons… I’m learning lots of new things about function and style. Thanks for all the great ideas. I am at the other end of the spectrum from you — looking after my mom as she struggles with dementia. Deciding to do this at home makes every day busy and full of distractions, so I can certainly relate to your young family observations. But why do we make a home in the first place, if not for family?!
So happy to see a post from you today 🙂 I love how you made the bedroom work hard for you guys. It looks so good. I like how it looks collected and unique. It seems like so many pictures on different blogs start to look the same, like they’re copying the same style or something, and those perfect pictures often leave me wondering how anyone actually LIVES there. haha But with you, it always looks original, pretty, and functional. You a great job mixing in different elements like the piece from your grandma, the new wardrobes, and reusing things in new ways.
I couldn’t have said it better or agree more!
Oh, I’ve been looking forward to seeing this room and as I knew it would be – it’s so pretty! I like how you’ve re-purposed things from home to home and make them work every time. And I’ve loved those curtains since their debut in Rosie’s first nursery – just gorgeous. You have created a beautiful home (again) for your family and you’re so right – creating a home that works best for own families is the best home of all!
I’ve been waiting to see this room! SO pretty & functional! I can especially relate to how function starts taking priority in a smaller space. But you give it a beautiful form too! 😉 thanks for sharing about the fan. We too can’t live without a fan in the bedroom and are on the market. Definitely going to consider Hunter Fans now!
Oh my gosh, I just could not love this room more Lindsay!! That fabric is to die for, and the first thing I started looking for.
Love the dark wall color, and have ben thinking of doing a dark wall color in our MBR but was unsure about the trim. Love it all the same so much. It’s just gorgeous!!
Yay! I’ve missed your regular posts, but I also totally understand that this is a season of life, and what matters most are those babies. Your room is just lovely. I’m so glad those curtains continue to find a place in your homes — if you ever decide to part with them, I’ll happily take them off your hands! 😉 I love how much thought you put into function in your home. I have spent so long trying to get our home to look how I want that I haven’t quite focused on the function as much. This post really encourages me to take a closer look at how everything works in our home! And that moody color on the walls is so. good.
This bedroom is beautiful! I love how unique your style is, and I can totally appreciate needing to make a small bedroom work hard for you!
This room is so gorgeous and cozy! You’re such an inspirational to me!
Love the whole look, and the patterned drapes do pull it together. My first thought initially was the difficulty you’d have with opening or closing the drapes behind the bed – and how any condensation on the windows would affect your soft furnishings. Have you thought about having the drapes turned into roman blinds instead? This would make life so much easier and less complicated, I feel. Just a thought. – heather 😉
I love seeing your creativity in design. In our last home one of our bedroom walls (we basically had a bed nook tucked behind a bookcase in the living room) was Black Ink from BM and I loved it! I miss having that rick dark color, but not all landlords are ok with black paint-haha.