If y’all were following this renovation since the beginning, you’ll remember that we changed our floor plan three different times. The first change came when we decided to add a basement. Then, the final change came when that basement fell through, became a glorified storage space, and we decided to add on the office playroom to the back corner of the house. Once the basement fell through, we knew we needed a common space for me to work and Rosie to play. We’re hoping to stay here longer than our last two houses, so that extra space gives us room to grow over time. The only other option for me to have an office here was the guest room. It’s not very big, so a desk and a bed would be hard to fit. But, we knew that was a temporary fix. That will one day be another nursery and I’d be kicked out and back to the couch or dining table.
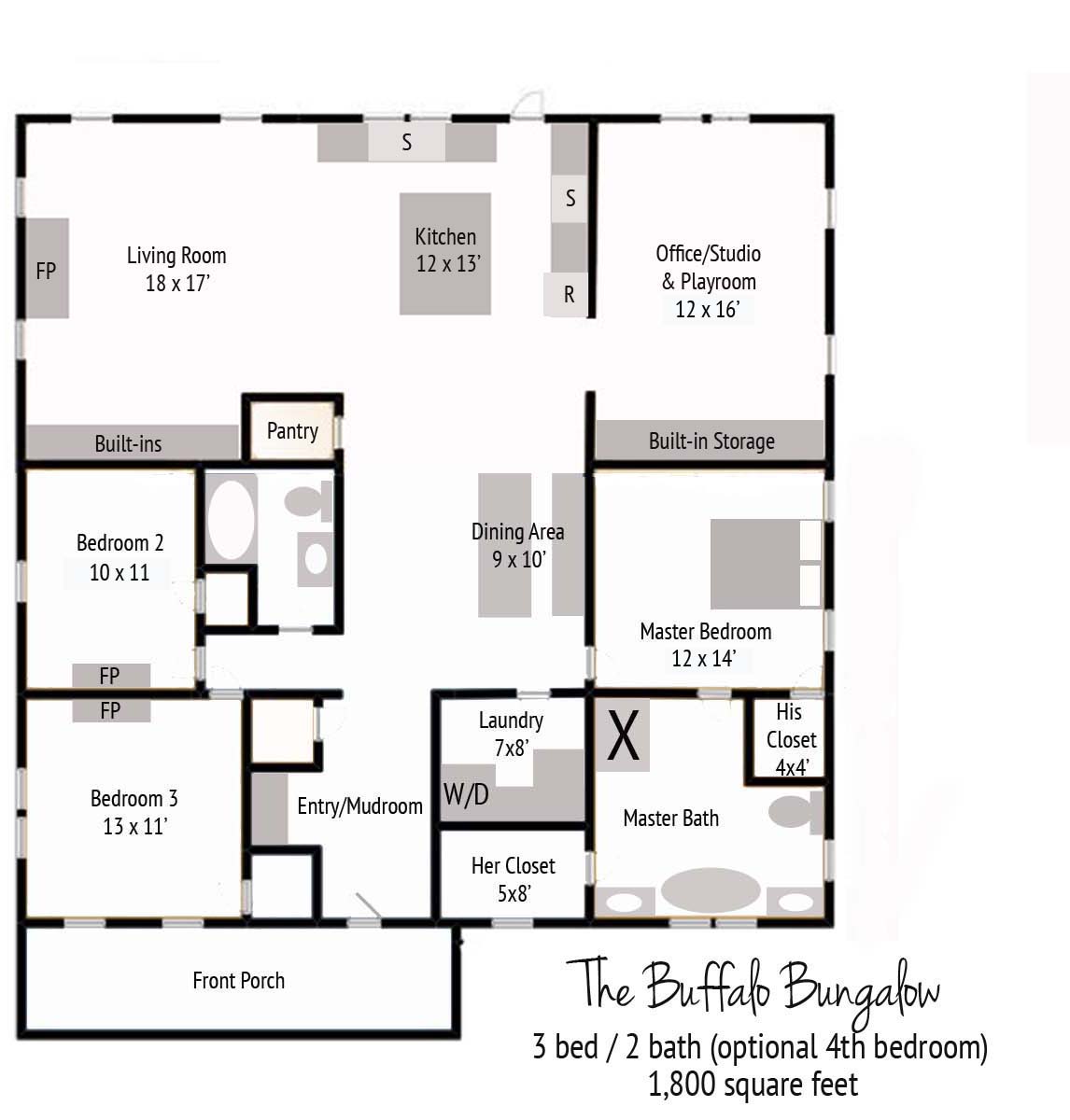
See it in the top corner up there? You may notice that the layout of that space changed slightly since I made this floor plan. We moved the door to the other end of the kitchen and did closets instead of built-ins, so that it can be counted as a bedroom. Since we moved in, this room has been a storage unit. I have cleared off the desk several times because I’m so much more productive working in here. But the boxes quickly come back. As we’re unpacking and working on other rooms, this room is sort of the landing spot.
Here it is today:
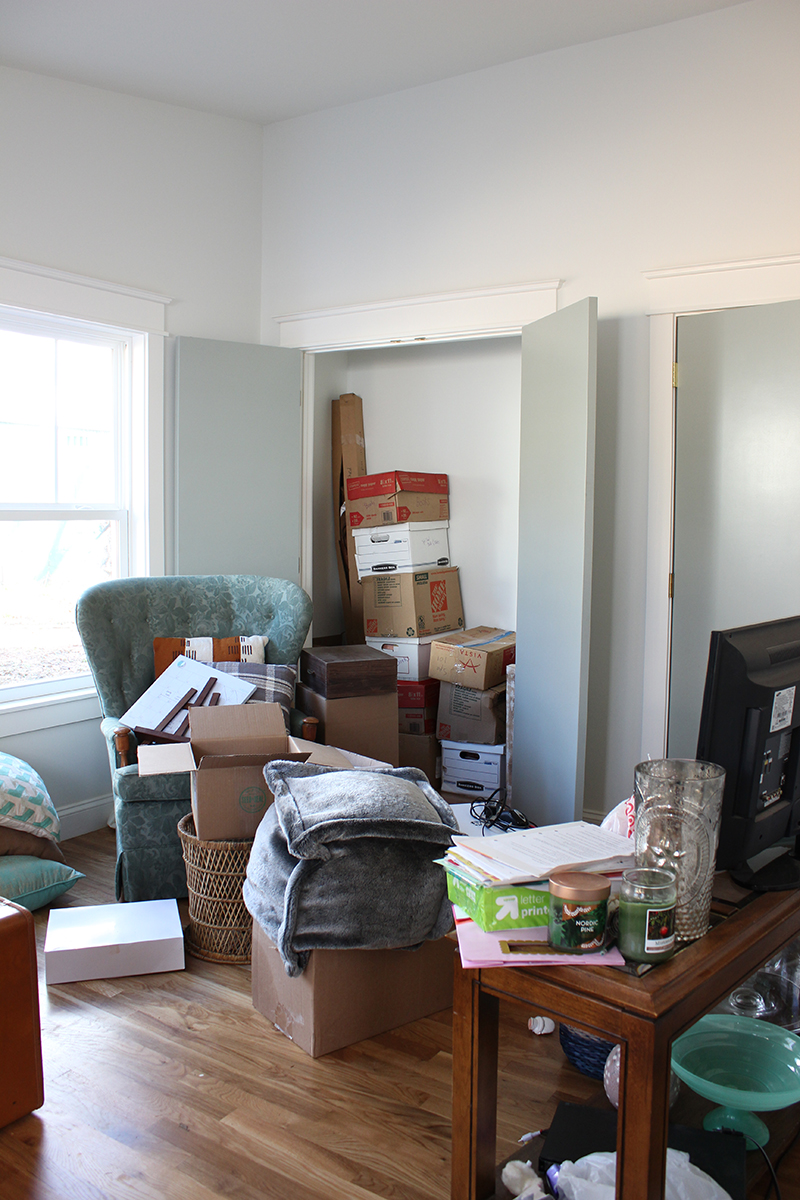
I loved that a lot of you talked about how clean our house was in the Real Life Tour from Monday. We’ve really been trying to keep our main area pretty clean, though there are some days where that’s DEFINITELY not the case, especially with the kitchen. Since we aren’t remotely moved in all the way or settled, this room gets destroyed so the rest can be clean.
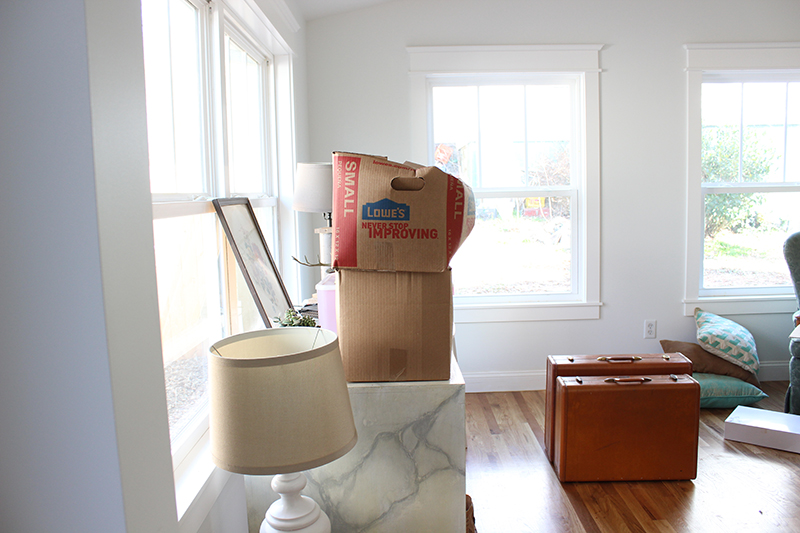
More than any other room in the house, I want…no I need, this room to be finished. Would I love the kitchen to be done and sparkling and pretty? Yes!!! But I’m done with this room being unusable. I need a productive work space. It’s amazing how much more I get done and how much more I enjoy “going to work.” But Rosie also really needs a contained play space. With our open floor plan, you sit her down and she’s out of sight in two seconds. I’ve found I really can’t get much done with her out and playing because you have to watch her so closely. I’m planning to set up this room with tons of play things for her, but also put a little white gate on the doorway, so that she can’t escape.
That sounds awful, I know, but you mamas have to know what I mean! I make it a point not to work a ton while Rosie is awake, but I do try to give her independent play time every day. This will be the perfect set up for us to enjoy play time as a family, but also for me to get an extra hour or so of work done a day beyond her naptime. She can play by herself, enjoy a snack, and one favorite TV show a day (when she’s old enough to have one) while mama gets a little extra done.
Okay, so let’s move on to the plan!

Today, we’re going to talk about the layout. Here’s the space I have to work with:
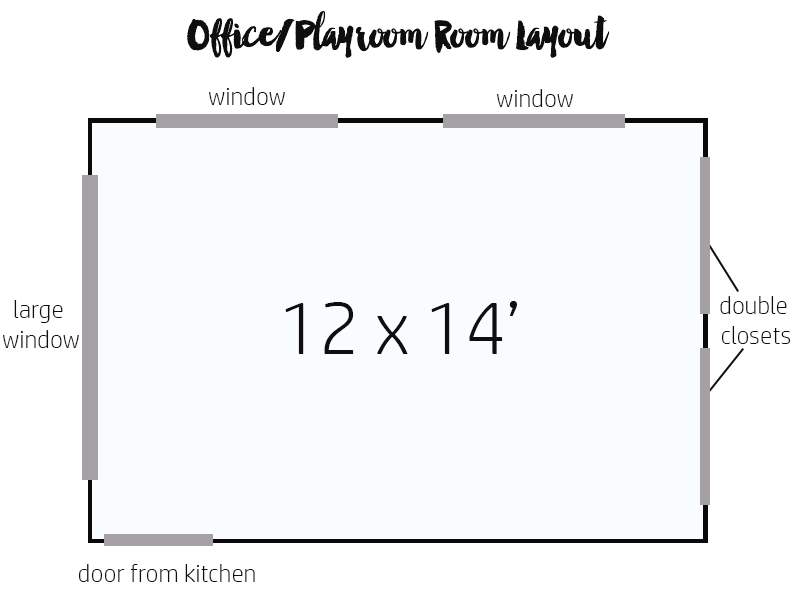
This room has the most natural light in the house, which I love! It’s where we’ll spend most of our days, so that makes me happy. That large window looks straight out onto the backyard, specifically where we’re planning to do an outdoor living area. While this is a decent size space, it’s been a bit of a challenge to figure out how to make it a functional office AND playroom. The windows are a consideration, but the biggest obstacle (but also blessing) has been the big double closets. They take up an entire wall, so nothing can go against it and you have to allow clearance for the double doors to open. But I love having so much storage!
I’ve had to really get real about what things I NEED for a functional office and what things I really want her playroom to have.

While I pin and love the amazingly organized, huge offices on Pinterest, I’m realizing that I don’t need this entire room to have a functional workspace. These “musts” above can be achieved in a small part of this space.

Okay, I say “Needs” very, very lightly above. More like wants. A playroom for Rosie could be an empty room with some tuppeware scattered across the floor right now, but she’s growing and changing so much every day. While designing for a kid is a really new thing to me, I’m trying to think ahead to what she’ll enjoy in the months and years to come. I do have to give a little disclaimer about the TV. We’re pretty choosy about how much and what TV gets watched around here, so the TV is not there to be playing all the time. But I love the idea of setting her up in her teepee with her favorite snack and favorite show playing each afternoon in the years to come. And sometimes, I like to have a show playing in the background while I work. My husband tells me all the time that isn’t very productive, but every now and then, it’s a nice treat. We’ll both have to implement the one show a day rule 🙂
The play kitchen is something I’ve always pictured my little girl having and I really think she’ll love it as she grows. The table and chairs is an absolute must for me. I picture her creating little crafts and coloring.
I’ve decided to divide the room into two distinct spaces as seen below:
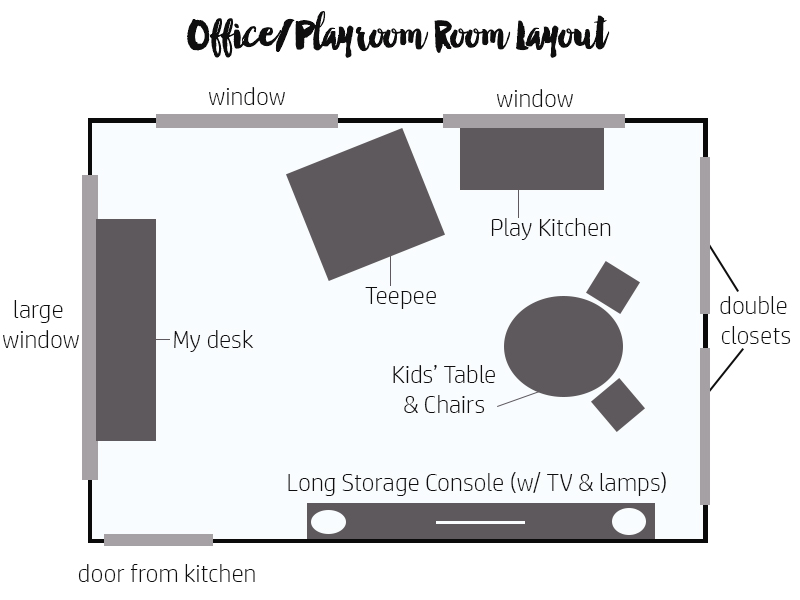
Yes, I realize my office end of the room is about 1/4 of the playroom side. Such is life, right mams? I just realized that all of the things I need can be accomplished with a desk and maybe a little printer table in the corner. The large storage console and closets will serve as my office storage. I’ve played with moving my desk all over the room, but I love it best here looking out onto the backyard. I thought about floating it out in the room somewhere so I could theoretically watch her play, but I tried that and couldn’t see her over the desk. Now, I can just flip around in my chair to see her easily and it maximizes floor play space to be up against the wall.
The long storage console I mentioned is almost 7′ long and will provide not just storage, but also a spot for lamps and the TV. I’ve tried my best to get a chair or two in here for mama and daddy, but there just isn’t room. So, per my good friend Eileen’s suggestion, I’m going to get some big floor pillows so that we can lounge and play with her. On a side-note, I was over at Eileen’s house recently and her twins’ playroom is a big, fun inspiration to me! It’s so sweet.
Now, the challenge is figuring out how to design a space that works for Rosie as a kid-inspiring playroom and for me as a creative workspace. I’ve given it a lot of thought, searched for inspiration, and I’ve found a direction that I love for Miss Rosie and that inspires me. I’ll be talking about the design plan tomorrow, but for now, here’s a little clue of the direction we’re headed:
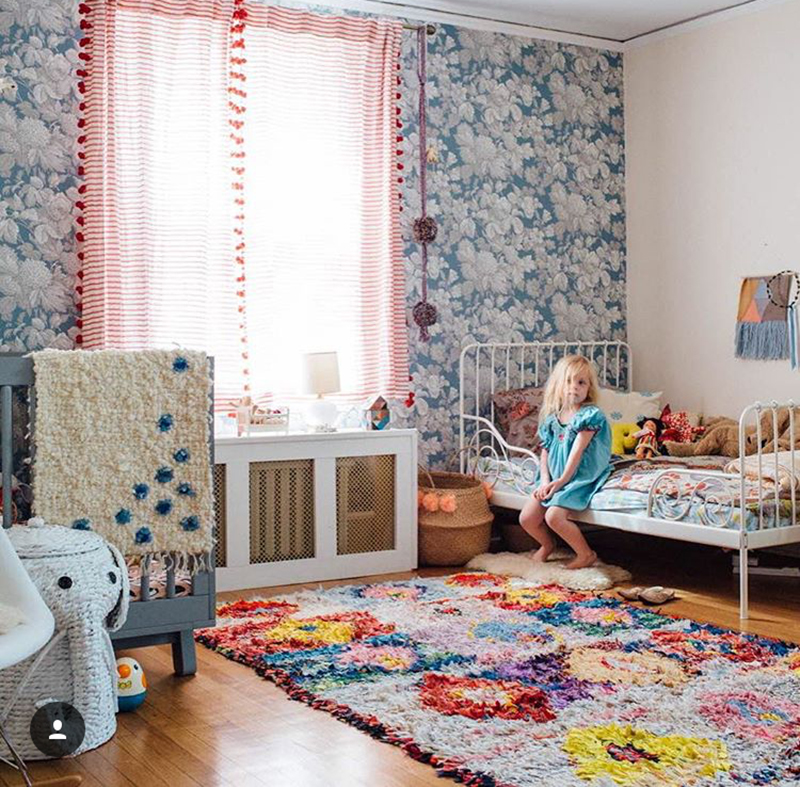
{via}
***
And on another room note, I finally dug this this other rug out of storage that I featured in the master bath color options post. I want your vote, friends! What’ll it be? Option 1 on the left or Option 2 on the right? I think I have a favorite, but I’m torn.

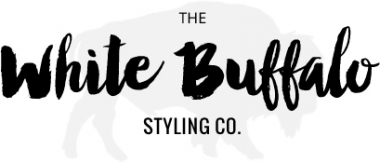

You are the best! Can’t wait to see the finished space, I know its going to be fabulous!
xoxo
Thanks, Eileen! I’m taking several cues from you 😉
Cant wait to see this room complete, you have amazing taste and I’m sure Rosie will love it too! As far as the rug, I personally love the lighter one (for my house:), but for your bathroom, I’d say the red one for sure! ~Kim
red rug most definitely!!! and loving the ideas for the office play room!
Option 2 with the brown earth tones. It makes it look so warm and comfortable in there to me. Love your ideas for the office and play space!
definitely the red one – it pops! 🙂
Love the red rug in that space!
Red for sure! Can’t wait to see your playroom/workroom complete! Congrats on all the beauty!
At first I loved the red rug as it does pop but then my heart really likes the gold rug. The gold pulls out each of the metals in the room – the brass in the overhead lamp, the gold fixtures and the vanity lamps.
Option 2
Option 2 is so classy and understated while still packing a punch. Gorgeous.
Rug 1 for sure!
Girl, I love reading your ideas!!! I can’t wait to see what you create. I know it will be so lovely and so you/y’all! 🙂 I smiled to myself when reading about your desk taking 1/4 of the space because that’s exactly how it is in our office/playroom combo too. Love it. I hung up She Reads truth alphabet Scripture cards on one of our walls, but they would make a great little book too. I really look forward to the days in our combo space where we can pair learning ABCs with Scripture memory!!! xx
Red, red, red.
Option 2. I think it’s warm and also a tad masculine for your husband
Voting red here! Do you mind sharing what program you use to draw your floor plans?
Option 1 – Red Rug!